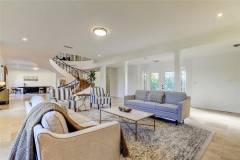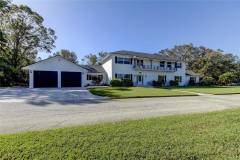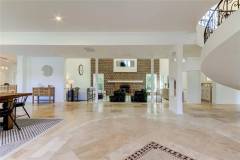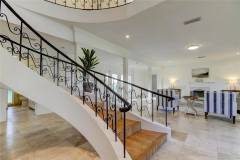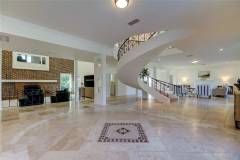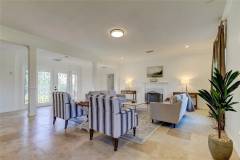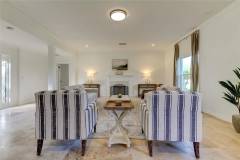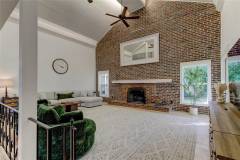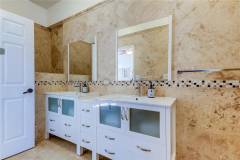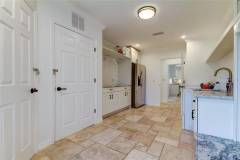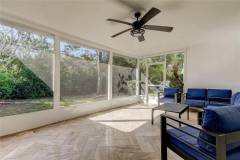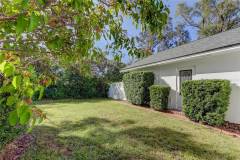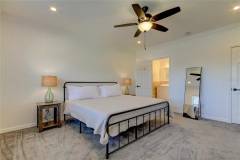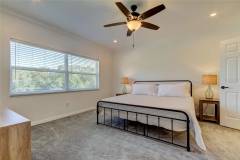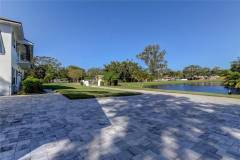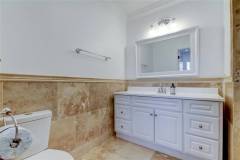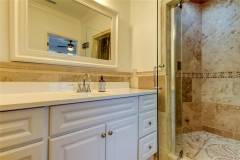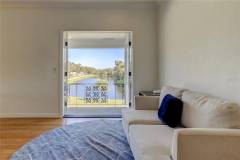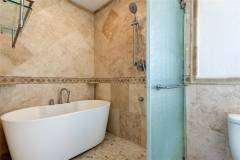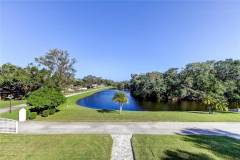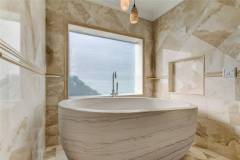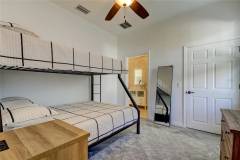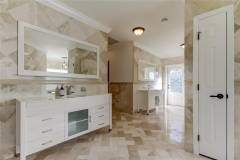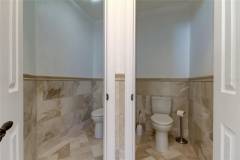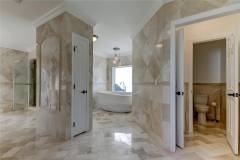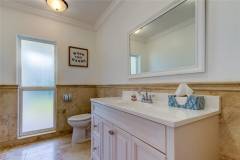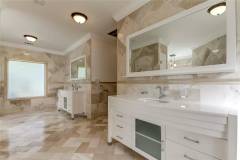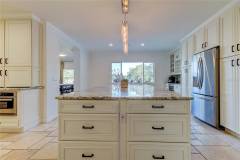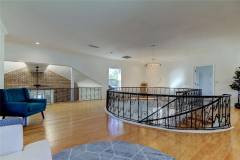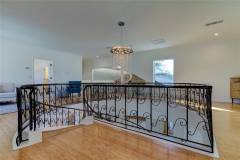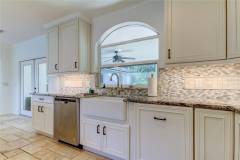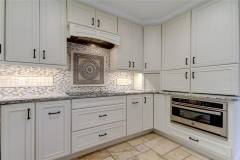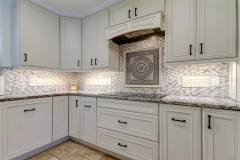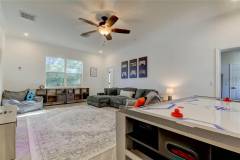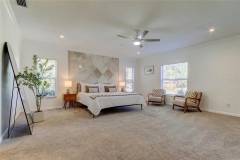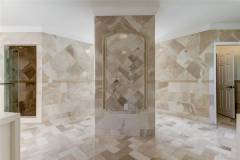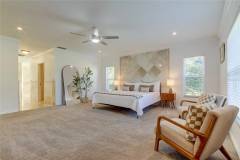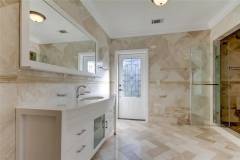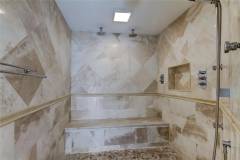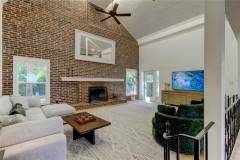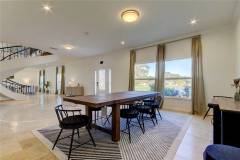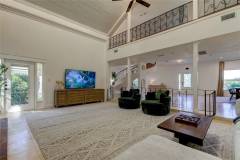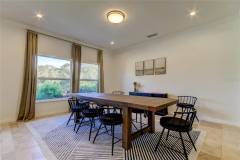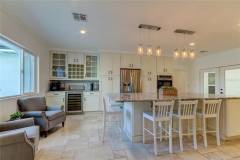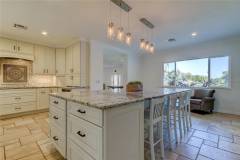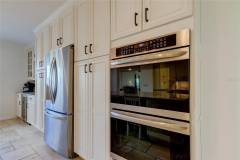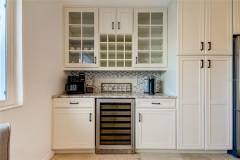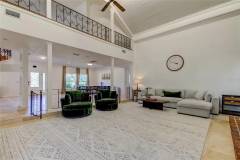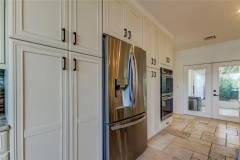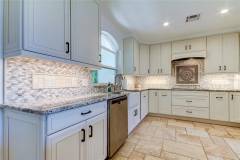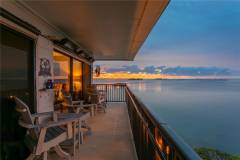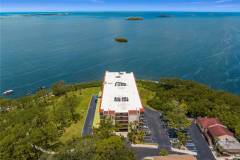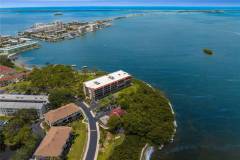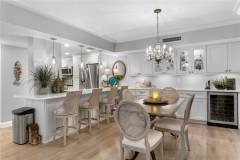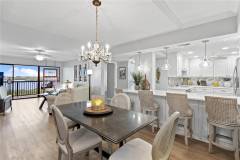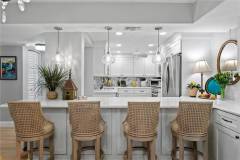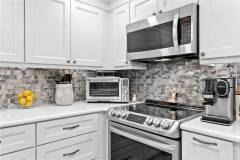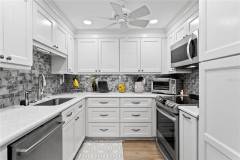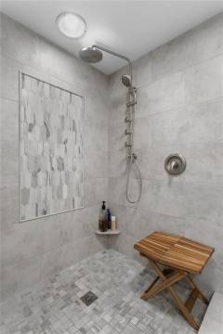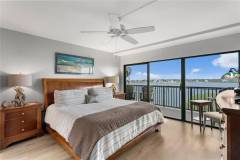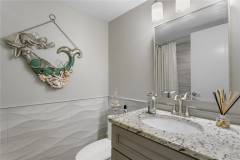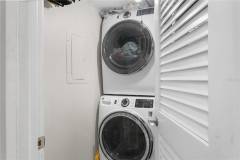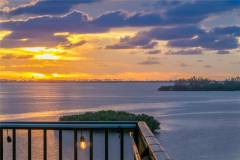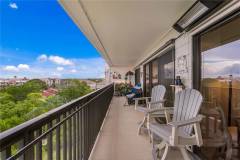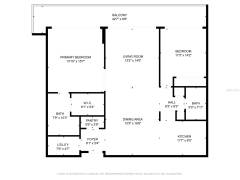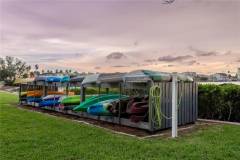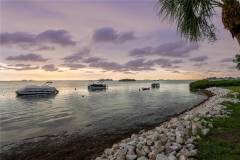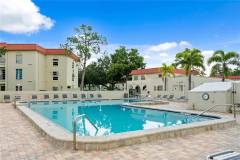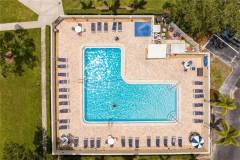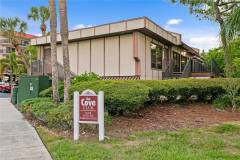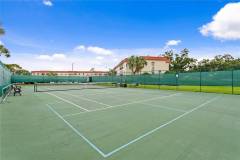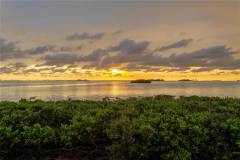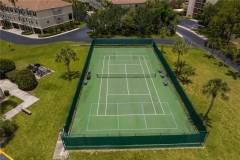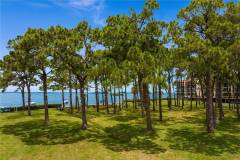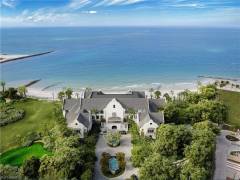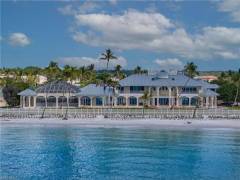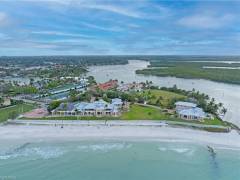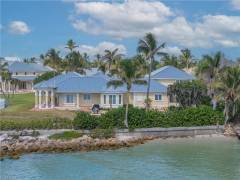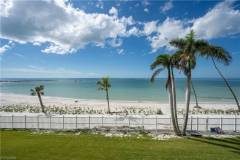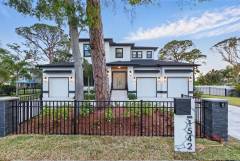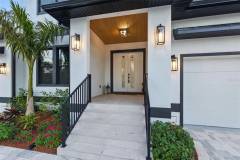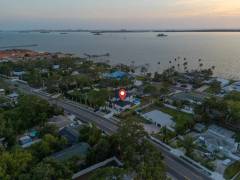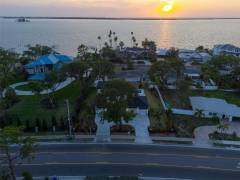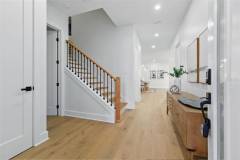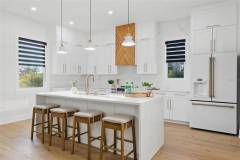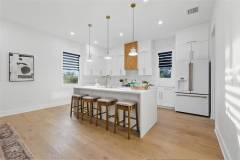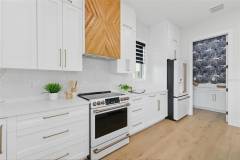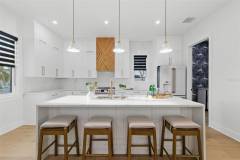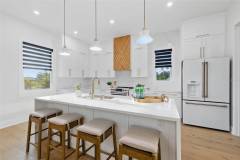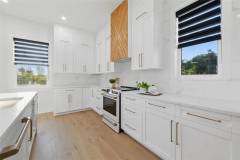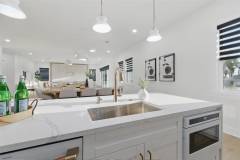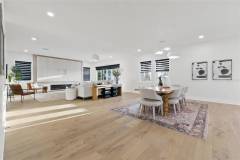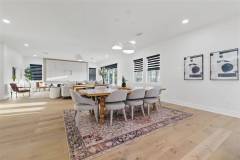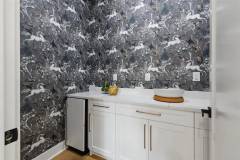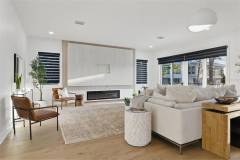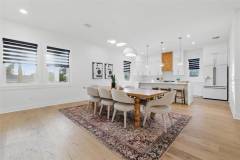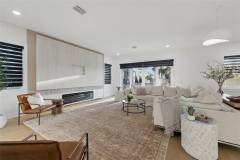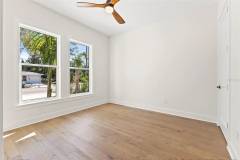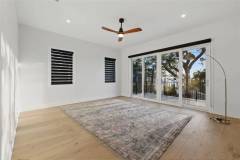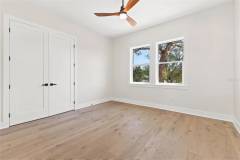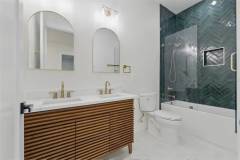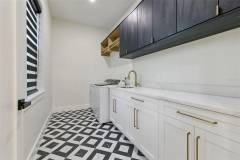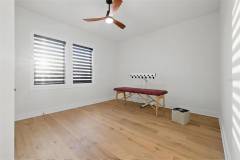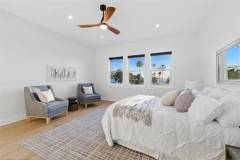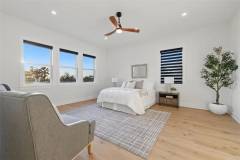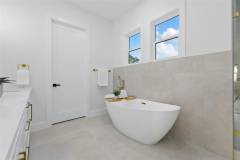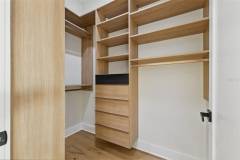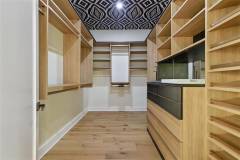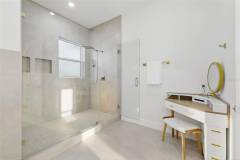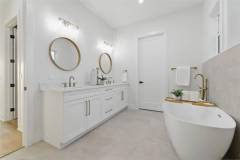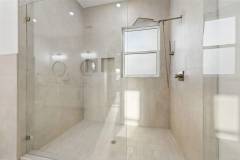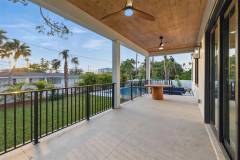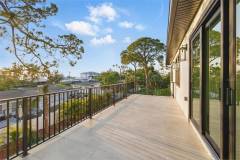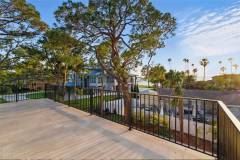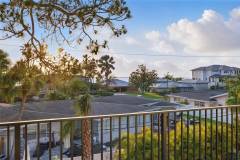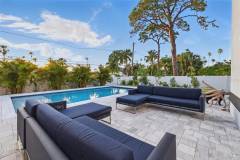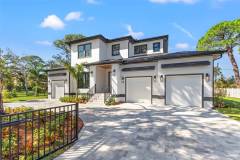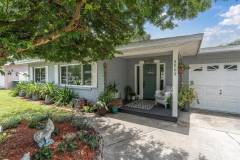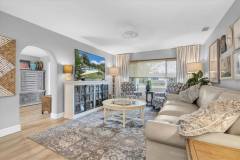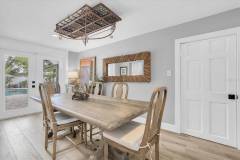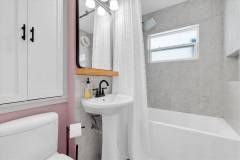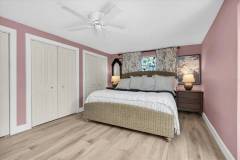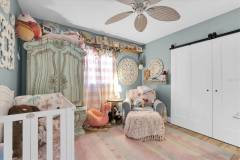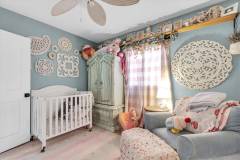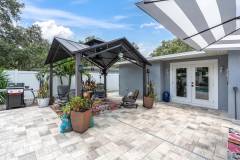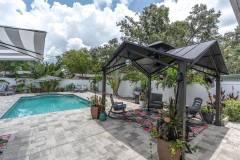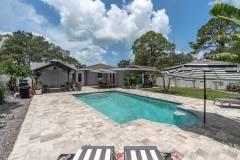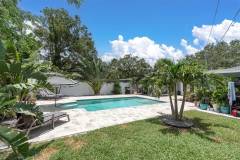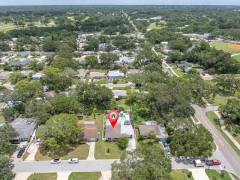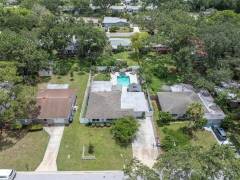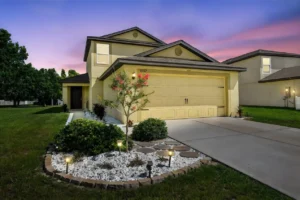| 5 bed | 5.5+ bath | 6,329 sqft |
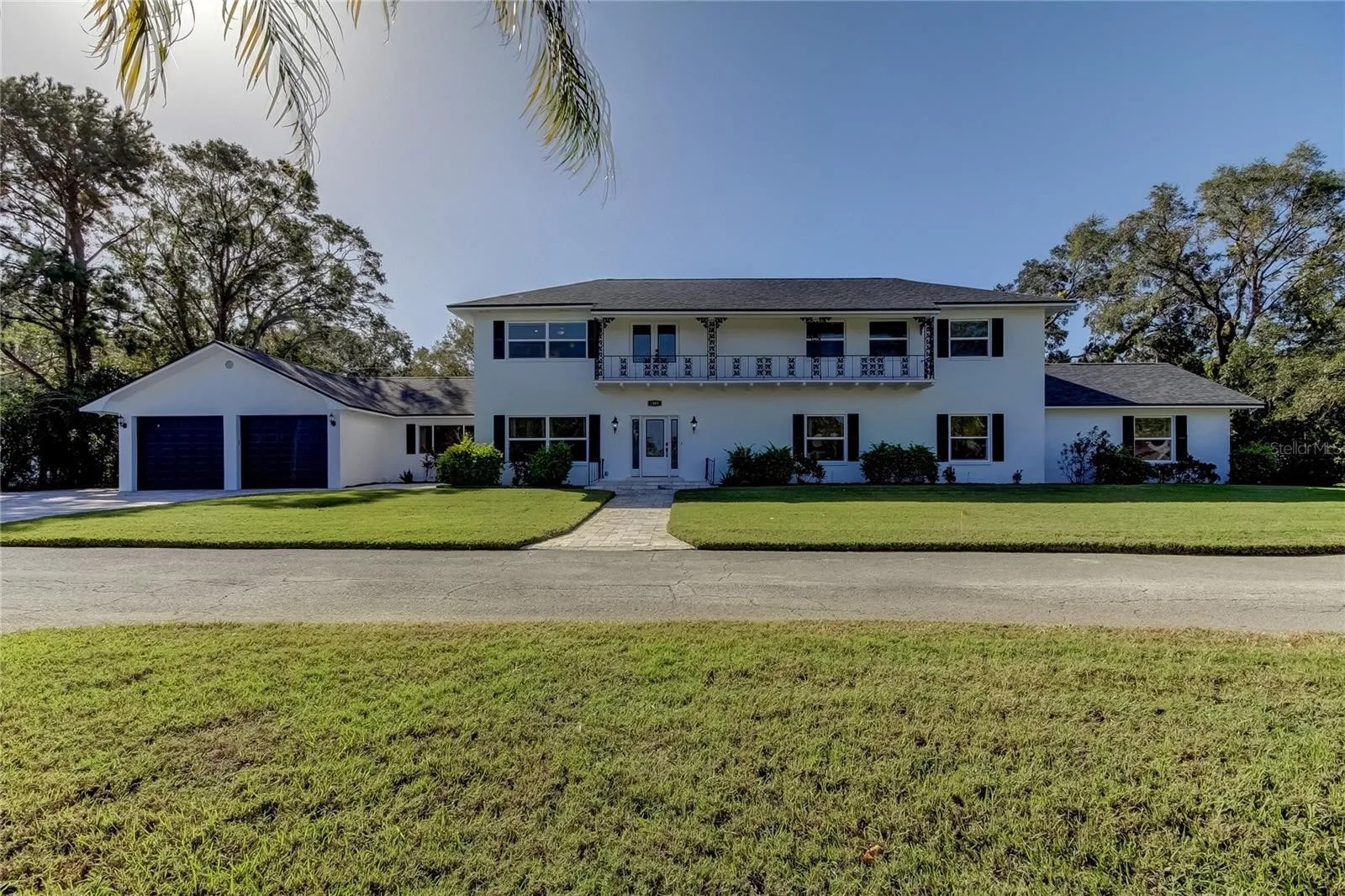
The adjacent lot (MLS# TB8389567) will be sold either in conjunction with this home or after the property is sold/contracted. Welcome to this exquisite Dunedin estate where timeless luxury meets everyday comfort. Step through the custom beaded front door into a grand foyer that opens into a formal dining and living room, anchored by a sweeping spiral staircase and a charming fireplace.
Contact agent
Travertine marble flooring flows throughout the home, enhancing its elegance. The sunken family room features cathedral tongue-and-groove ceilings, a wood-burning fireplace, and brick accent wallperfect for cozy gatherings. A private wing on the first floor offers two spacious bedrooms, a full bathroom with dual vanities, and a separate family room, ideal for guests or multigenerational living. The chef’s kitchen is a showstopper with granite countertops, stainless steel appliances, farmhouse sink, glass tile backsplash, and crown molding.
A large central island, butlers pantry with wine fridge, and pendant lighting make it both stylish and functional. The laundry/mud room includes a utility sink and second fridge. Retreat to the secluded first-floor primary suite with dual walk-in closets, dual water closets, and a spa-like ensuite featuring a soaking tub, walk-in shower with dual heads, and separate vanities. Upstairs, a cozy sitting area with bamboo wood flooring leads to two additional ensuite bedrooms. French doors open to a serene balcony overlooking a peaceful lakeideal for morning coffee or evening wine. Outside, enjoy the large screened patio and fenced backyard oasis with brand-new roof (April 2024). This home offers luxury living, thoughtful design, and a peaceful lakeside lifestyleall just minutes from downtown Dunedin.
$562,000 : 2700 Bayshore Blvd Apt 11405, Dunedin, FL 34698
| 2 bed | 2 bath | 1,245 sqft |
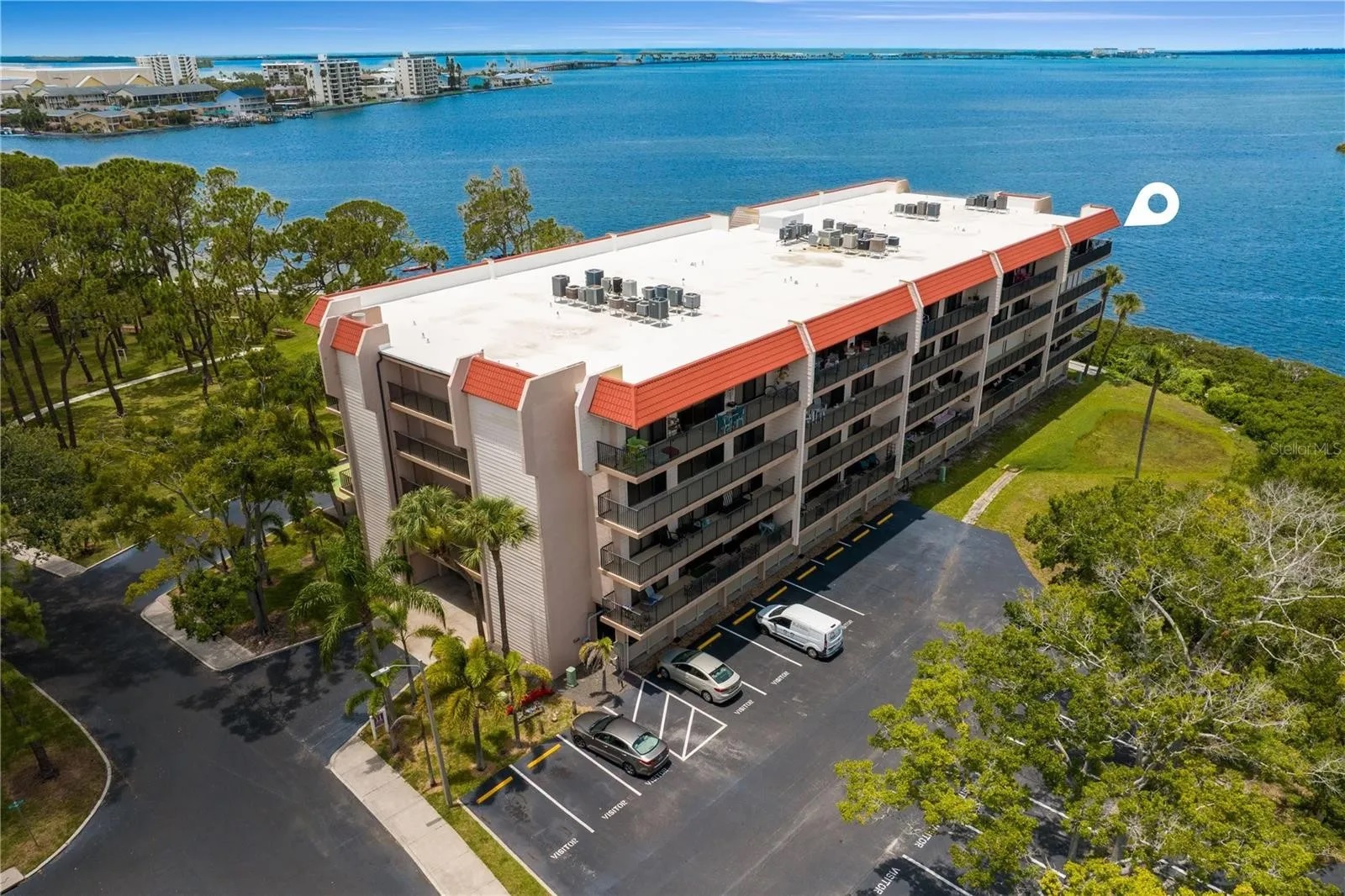
RARE TOP-FLOOR RESIDENCE WITH UNBELIEVABLE DIRECT WATERVIEWS IN DUNEDIN WATERFRONT COMMUNITY. Discover this one-of-a-kind, fully remodeled residence offering sweeping, unobstructed views of the Gulf and Intracoastal Waterway from every room.
Contact agent
This unique home is all about coastal living at its finest, with 240 sq ft of wraparound balcony space outfitted with remote-control SunSetter blinds, heaters, and fansperfect for sunrise coffee, sunset cocktails, dolphin watching, and year-round entertaining. Inside, the open-concept floor plan is anchored by an L-shaped kitchen featuring custom wood cabinetry, a 12-foot quartz breakfast bar, LG stainless steel appliances, and a quartz dry bar with a built-in wine fridge. Recessed lighting and luxury vinyl plank flooring create a cohesive and modern aesthetic throughout. The king-size primary suite offers direct balcony access, a walk-in closet, and an en-suite bath. The secondary bedroom includes a built-in Murphy bed, making it ideal as a guest room or home officeboth bedrooms have water views and balcony access. Located in a secure, elevated stilt building, the residence offers ample storage, including a bike room, private storage at your assigned underground parking space, and shared storage on your floor.
RESORT-STYLE AMENITIES INCLUDE: a private Beach and Waterfront Park with BBQ areas, a Heated Pool with a shower, Kayak Storage, Tennis and Pickleball courts, Two Clubhouses one with full kitchen, a Fitness Center, Billiards, Ping Pong, Bocce Ball, Shuffleboard and a Library. In an unbeatable location across from the Pinellas Trail and near the Dunedin Causeway, with easy access to Honeymoon Island, Caladesi Island, Dunedin Golf Course, and the boutiques and restaurants of Downtown Dunedin. BUILDING IMPROVEMENTS INCLUDE: New Elevator – New Roof – Structurally Updated Balconies – Breakaway Garage Walls – Hallway Carpeting (in progress). ALL ASSESSMENTS ARE PAID, providing peace of mind and long-term value.
$210,000,000 : 100 Bay Rd, Naples, FL 34102
| 6 bed | 13.5+ bath | 17,106 sqft | 5 acre lot |
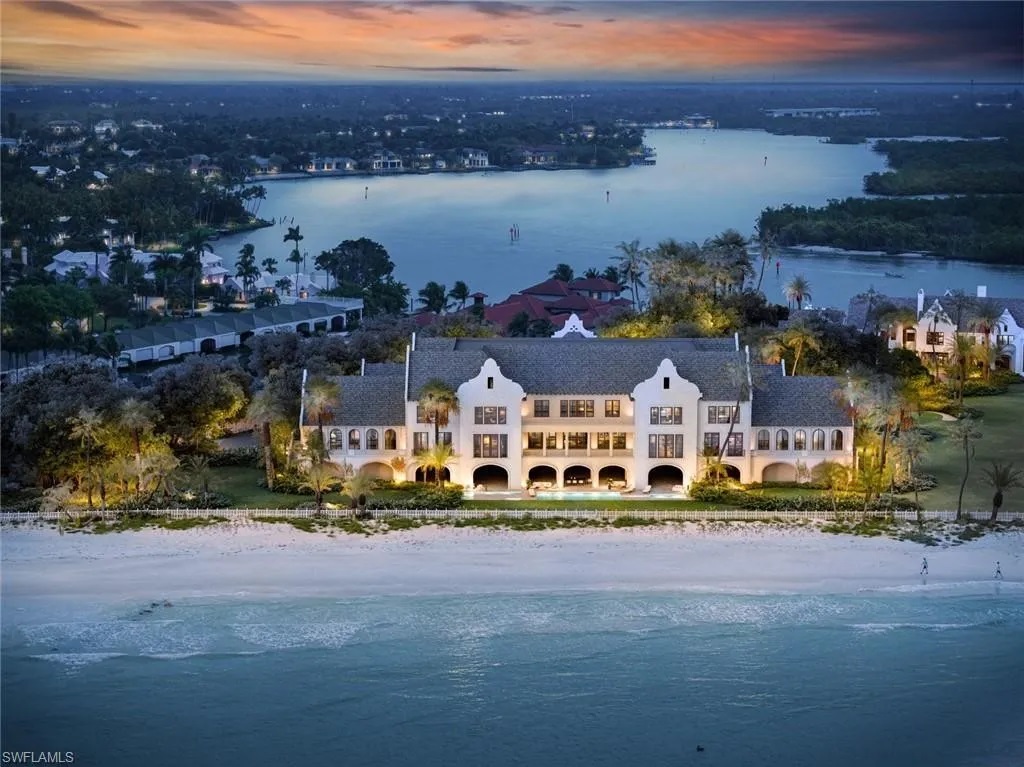
There is nothing like it, anywhere. Gordon Pointe is a once-in-a-lifetime opportunity to own a private oasis located in the exclusive neighborhood of Port Royal which is the ultimate setting for creating a lifestyle of custom luxury.
Contact agent
This extraordinary property features pristine beaches bordering the crystal-clear waters of the Gulf of Mexico Gordon Pointe lends itself to many possibilities with incredible flexibility which could be an ideal private and gated family compound with a few incredible homes or the potential for several special home sites that feature an incomparable 723 feet of Beach frontage and 218 feet of Bay frontage for an incredible total of 941 feet of water frontage. This compound features one primary home and guest home. Gordon Pointe offers endless possibilities for future generations to create their own memories. Photos are designated Actual Photo and Conceptual Rendering – Conceptual Rendering and Plans have not been submitted to Governmental Zoning Boards for formal review or re-zoning.
Interior
Bedrooms
- Bedrooms: 6
Bathrooms
- Total Bathrooms: 14.5
- Full Bathrooms: 13
- 1/2 Bathrooms: 3
Interior Features
- Bar
- Built-In Cabinets
- Cathedral Ceiling(S)
- Closet Cabinets
- Coffered Ceiling(S)
- Custom Mirrors
- Pantry
- Smoke Detectors
- Vaulted Ceiling(S)
- Volume Ceiling
- Walk-In Closet(S)
- Wet Bar
- Window Coverings
- Interior Amenities: Great Room
- Furnished Description: Unfurnished
- Flooring: Concrete, Tile
- Window Features: Window Coverings
Appliances
- Auto Garage Door
- Cooktop
- Dishwasher
- Disposal
- Double Oven
- Dryer
- Microwave
- Refrigerator
- Refrigerator/Freezer
- Refrigerator/Icemaker
$2,175,000 : 1542 Bayshore Blvd, Dunedin, FL 34698
| 4 bed | 3 bath | 3,511 sqft |

Welcome to 1542 Bayshore Blvd, Dunedin, FL where modern luxury meets coastal charm. This brand-new 2024 contemporary residence offers over 3, 500 square feet of thoughtfully designed living space, complete with 4 spacious bedrooms, 3 elegant bathrooms, a 3-car garage, and a resort-style pool perfect for Florida living.
Contact agent
Step inside to soaring ceilings, expansive open-concept living areas, and walls of glass that flood the home with natural light. The gourmet kitchen features sleek quartz countertops, custom cabinetry, high-end stainless appliances, and a generous island ideal for both casual family meals and entertaining. The luxurious primary suite is a true retreat with a spa-like ensuite bathroom, oversized walk-in closet, and private access to the outdoor oasis. Each additional bedroom is generously sized and beautifully appointed, offering comfort and privacy for family or guests.
Outside, enjoy your own tropical paradise with a covered lanai, sparkling pool, and ample space to entertain or relax in the sun. The oversized 3-car garage provides plenty of room for vehicles, storage, or even a home gym or workshop. Located just minutes from vibrant downtown Dunedin, award-winning beaches, and the scenic Pinellas Trail, this home offers the perfect balance of sophistication, space, and location. Dont miss your chance to own a slice of modern paradise in one of Floridas most sought-after coastal communities. Schedule your private tour today!
$499,000 : 2009 Woodward Ave, Dunedin, FL 34698
| Listed 7/16/25 |
| 3 bed | 1 bath | 1,330 sqft |
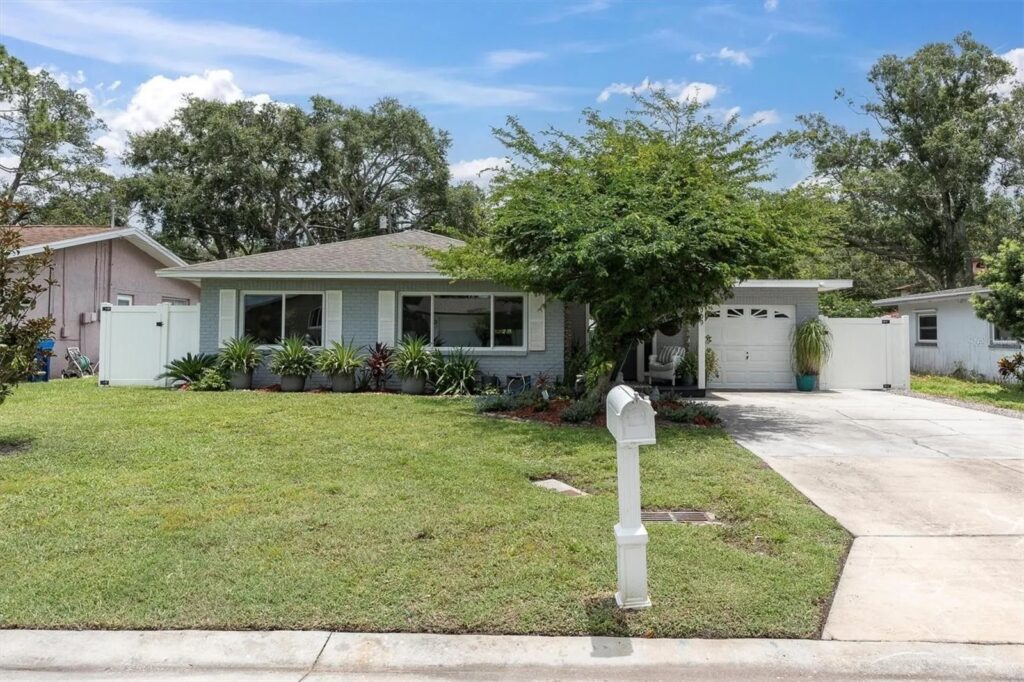
Welcome to your private oasis in the heart of highly sought-after Dunedin, Florida! This stunning and fully renovated 3-bedroom, 1-bathroom pool home offers the perfect blend of modern comfort and coastal charm.
Contact agent
Step outside to enjoy your brand-new saltwater pool surrounded by 1, 400 square feet of sealed pavers (June 2024), lush tropical landscaping, and a peaceful backyard retreat that feels like your own resort. Inside, you’ll find a spacious living room, a separate dining area, and an upgraded kitchen with stone countertops and stainless steel appliances.
The entire home features beautiful wood-look ceramic tile flooring, new 5-inch baseboards, fresh interior paint (2025), and barnyard-style closet doors in the second and third bedrooms. With sizeable bedrooms and a beautifully remodeled bathroom with a soaker tub, there is plenty of room for guests. Major updates include a new AC, new water heater, and hurricane-rated exterior doors.
The property also includes a one-car garage and dedicated golf cart parking behind the fence, located in a golf cart-friendly neighborhood. Just a short walk from Hammock Park, Kiwanis Sprayground, Dunedin Art Center, and the local Little League fieldsand only minutes by bike to Honeymoon Island or by golf cart to downtown Dunedin, this home delivers the best of Florida living. Dont miss your chance to own this move-in-ready gem!
































































