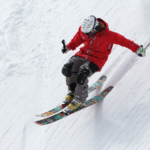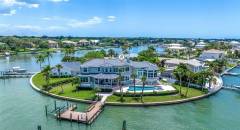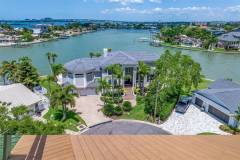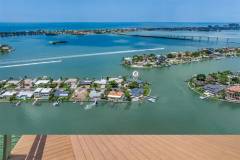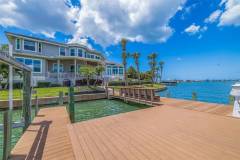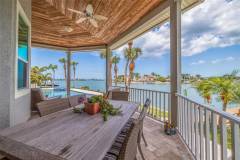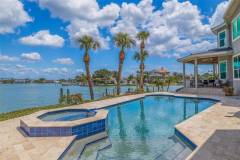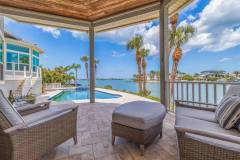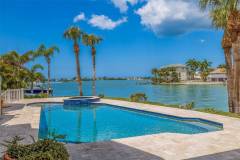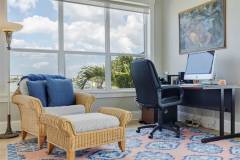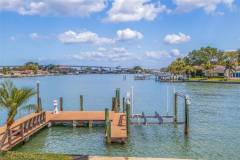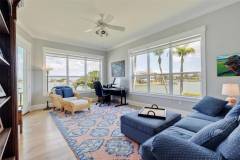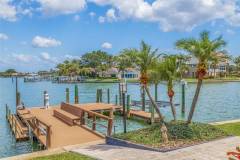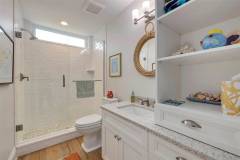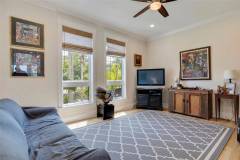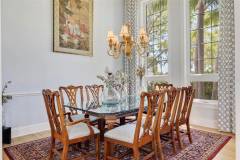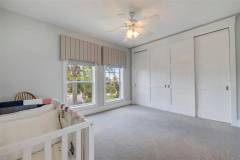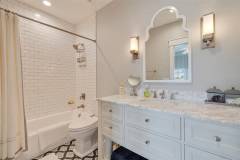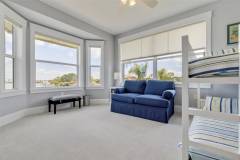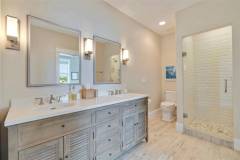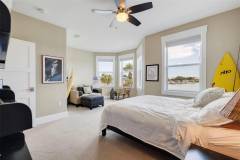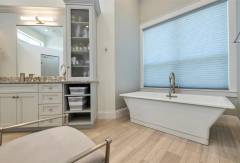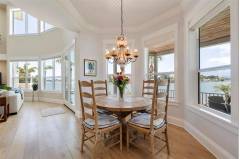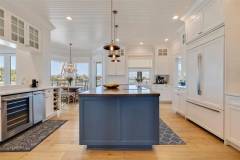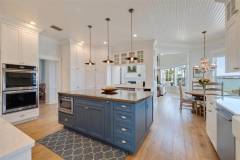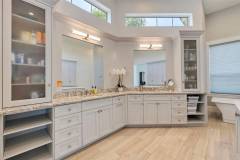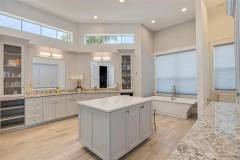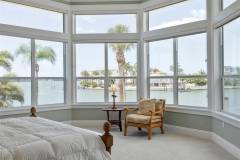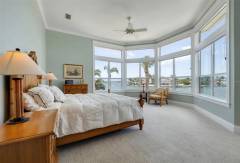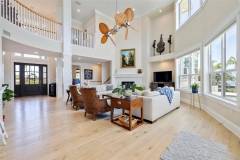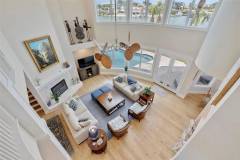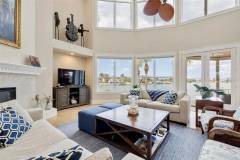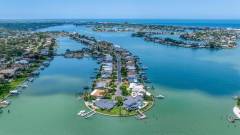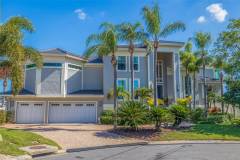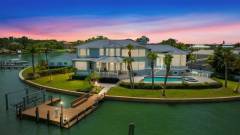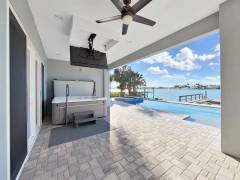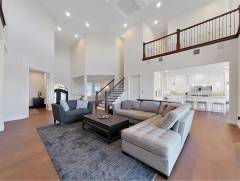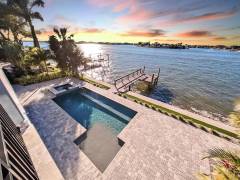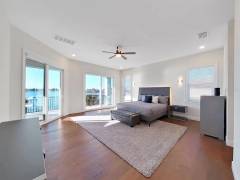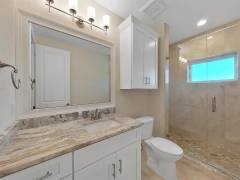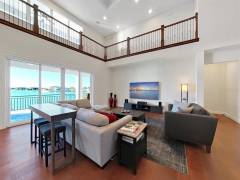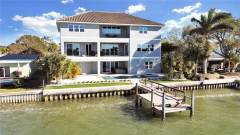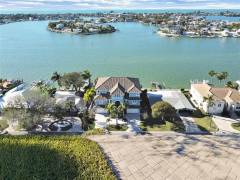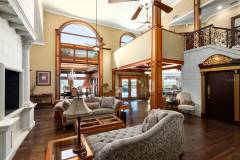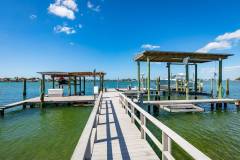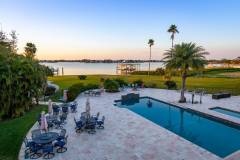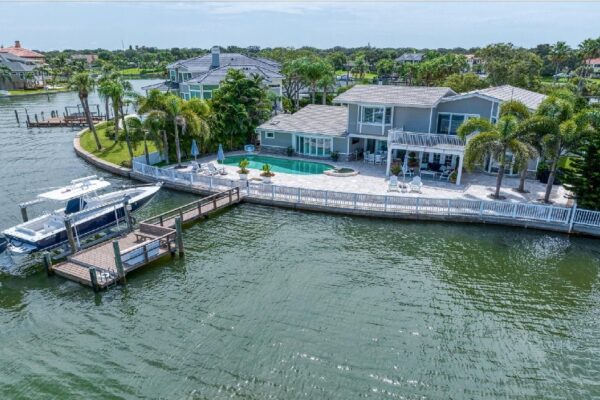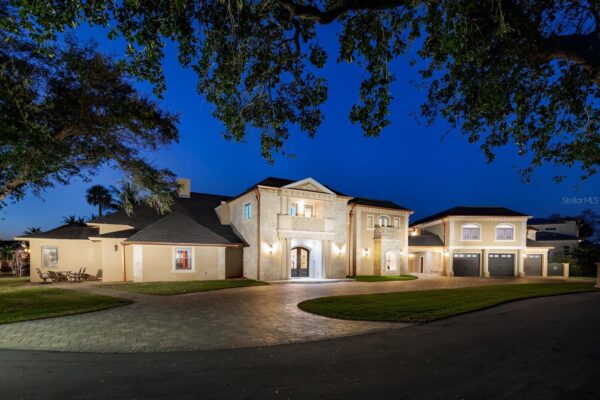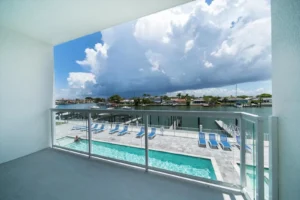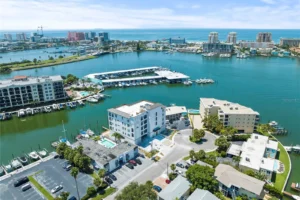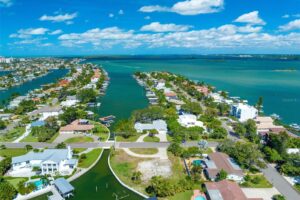- 4 bed
- 4 bath
- 4,315 square feet
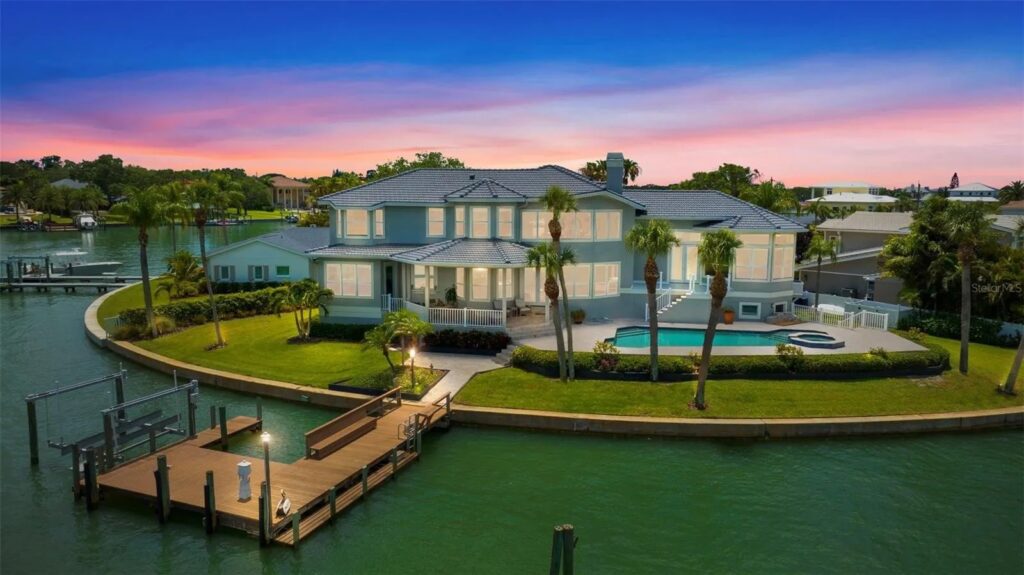
Contact agent
Status : Active!
Property overview
Embracing an enviable setting at the end of a quiet cul de sac, this majestic waterfront compound offers unparalleled water views and meticulously updated interior features. With its understated elegance and timeless design, this residence showcases spacious, light-filled rooms that artfully highlight the panoramic vistas of the water. Step into the formal living room, where 20-foot ceilings and a cozy fireplace create an atmosphere of refined comfort. The epicure’s kitchen is a culinary haven, boasting chef-grade fixtures, stainless appliances, a stunning maple center island, Cambria quartz countertops, and custom wood cabinetry, providing both functionality and style. At the end of each day, find solace in the master suite, a true sanctuary of tranquility. Enjoy a luxurious walk-in closet, an oversized spa-like master bathroom, and breathtaking views that enhance the sense of serenity. On the second level, three additional bedrooms offer ample space for family or guests. Outside, indulge in the pleasures of the saltwater pool and spa, where you can relax and rejuvenate amidst the soothing waters. The stone patio provides an idyllic setting for al fresco dining, creating memorable moments while embracing the gentle coastal breeze. The dock, equipped with a 9, 000-pound boat lift and deep water mooring, caters to larger vessels, ensuring easy access to unforgettable boating experiences. This exceptional property truly epitomizes the entertainer’s dream, offering captivating experiences for both family and friends, on and off the water. Immerse yourself in the splendor of waterfront living, where luxury, tranquility, and natural beauty unite to create an unrivaled lifestyle.
$4,500,000 : 426 Buttonwood Ln, Largo, FL
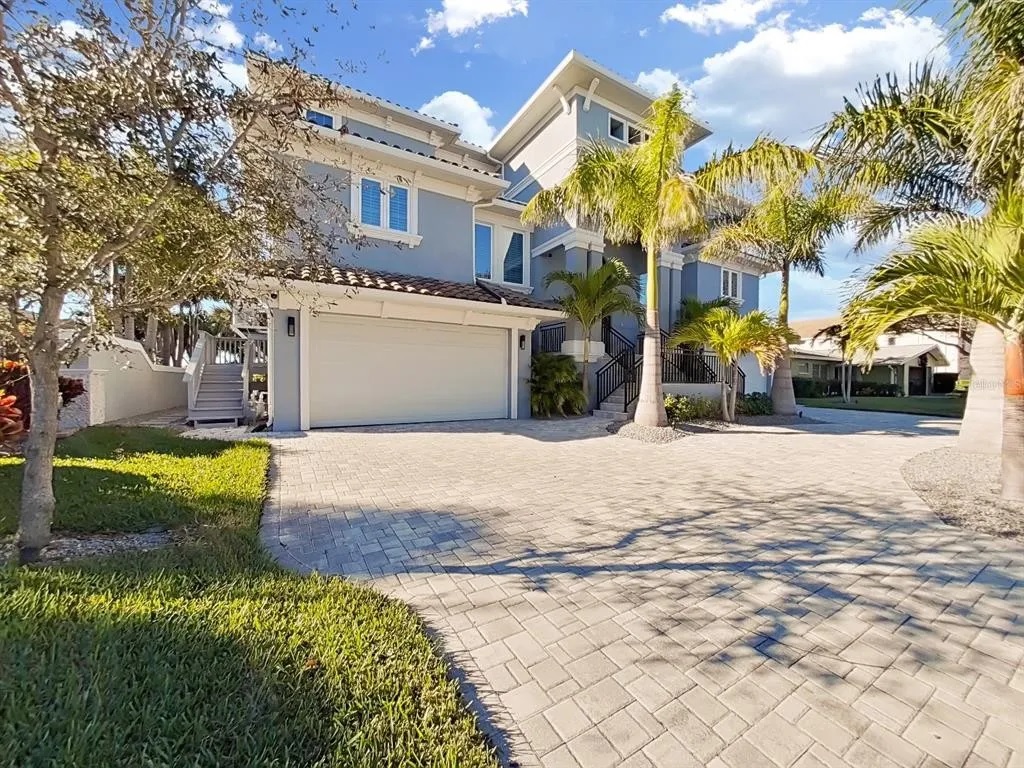
Status : Active!
$4,500,000
- 5 bed
- 4.5 bath
- 4,954 square feet
- 8,799 sqft lot
Contact agent
Property overview
Price adjustment! This luxurious house will be your final stop. Sit on one of multiple balconies and watch amazing sunsets every night. This amazing house has it all. Including a true chefs kitchen with high end appliances and an island most only dream of. Watch the intercoastal right out the huge back windows while you eat dinner and truly enjoy Florida life. Have a bunch of cars?
Amazing Active Florida Properties!
The whole 1st floor is a garage with electric vehicle hookup included. Want to entertain? A pool, a hot tub, or just walk right to the water in your back yard. Power goes out? This house has a Generac generator to keep the lights on! There are so many amenities we had to make a sheet. From the huge windows and doors, an elevator, huge bathrooms, this ad just can’t hold all the info. This is a must see! Please ask your realtor for the amenities sheets you will be amazed. All measurements to be confirmed by buyer. Owner is including furniture with the purchase.
Property Features
Bedrooms
- Bedrooms: 5
- Primary Bedroom Dimensions: 19 x 19
- Bedroom 2 Dimensions: 12 x 14
- Bedroom 3 Dimensions: 17 x 14
- Bedroom 4 Dimensions: 12 x 15
- Bedroom 5 Dimensions: 17 x 12
- Primary Bedroom Level: Second
- Bedroom 2 Level: Third
- Bedroom 3 Level: Third
- Bedroom 4 Level: Third
- Bedroom 5 Level: Third
Other Rooms
- Total Rooms: 7
- Living Room Dimensions: 21 x 22
- Living Room Level: Second
Bathrooms
- Total Bathrooms: 5
- Full Bathrooms: 4
- 1/2 Bathrooms: 1
Interior Features
- Built-in Features
- Ceiling Fans(s)
- Eat-in Kitchen
- Elevator
- High Ceilings
- Master Bedroom Main Floor
- Open Floorplan
- Smart Home
- Solid Surface Counters
- Split Bedroom
- Thermostat
- Walk-In Closet(s)
- Window Treatments
- Flooring: Marble, Wood
- Window Features: Blinds, Double Pane Windows, Impact Glass/Storm Windows, Tinted Windows
Appliances
- Bar Fridge
- Built-In Oven
- Cooktop
- Dishwasher
- Disposal
- Dryer
- Electric Water Heater
- Exhaust Fan
- Gas Water Heater
- Ice Maker
- Microwave
- Refrigerator
- Tankless Water Heater
- Washer
- Laundry Features: Laundry Room
Heating and Cooling
- Cooling Features: Central Air, Zoned
- Heating Features: Central, Zoned
Kitchen and Dining
- Kitchen Dimensions: 21 x 15
- Kitchen Level: Second
Exterior and Lot Features
- Balcony
- Irrigation System
- Fencing: Fenced, Vinyl
- Road Surface Type: Paved
Waterfront and Water Access
- Water Features: Intracoastal Waterway
- Intracoastal Waterway
- Waterfront Feet: 80
Pool and Spa
- Pool Features: Chlorine Free, Deck, Heated, In Ground, Lighting, Salt Water
- Pool Private: Yes
- Pool Size: 13×25
Garage and Parking
- Attached Garage: Yes
- Garage Spaces: 5
- Parking Features: Circular Driveway, Electric Vehicle Charging Station(s), Garage Door Opener, Ground Level
Land Info
- Lot Description: Flood Insurance Required, FloodZone, In County, Paved, Unincorporated
- Lot Size Acres: 0.2019972
- Lot Size Dimensions: 80×110
- Lot Size Square Feet: 8799
Home Features
- View: Water
- Other Equipment: Irrigation Equipment
Homeowners Association
- Association: Yes
- Association Amenities: Park
- Association Fee: 360
- Association Fee Frequency: Annually
- Association Fee Includes: Common Area Taxes, Trash
- Calculated Total Monthly Association Fees: 30
- Association Name: harbor bluffs owners
- Pets Allowed: Yes
Rental Info
- Lease Term: Minimum Lease: 1 Month
Amenities and Community Features
- Community Features: Deed Restrictions, Park
Other Property Info
- Annual Tax Amount: 30576.68000000
- Source Listing Status: Active
- County: Pinellas
- Directions: turn right on oakwood off indian rocks rd. Road dead ends. Turn left and house is down on the right.
- Tax Year: 2022
- Ownership: Fee Simple
- Source Property Type: Residential
- Area: 33770 – Largo/Belleair Bluffs
- Source Neighborhood: HARBOR BLUFFS SEC 4
- Parcel Number: 06-30-15-35802-000-0320
- Postal Code Plus 4: 4046
- Subdivision: HARBOR BLUFFS SEC 4
- Township: 30
- Zoning: R-2
- Property Subtype: Single Family Residence
- Source System Name: C2C
Building and Construction
- Total Square Feet Living: 4954
- Year Built: 2018
- Building Area Source: Owner
- Building Area Total: 9067
- Construction Materials: Block, Concrete, Stucco
- Direction Faces: East
- Foundation Details: Pillar/Post/Pier
- Levels: Three Or More
- Property Age: 5
- Property Condition: Completed
- Roof: Tile
- Levels or Stories: 3
- Building Total Stories: 3
- Structure Type: Elevated
- Elevator: Yes
- Architectural Style: Custom
Utilities
- Sewer: Public Sewer
- BB/HS Internet Available
- Cable Connected
- Electricity Connected
- Natural Gas Connected
- Sewer Connected
- Water Source: Public
- Presented by:
- Travis Hott
- state license#3231635
- Brokered by:
- WILSON & ASSOCIATES
Broker Location:
NORTH REDINGTON BEACH, FL
Data Source:
StellarMLS
Source’s Property ID:
U8187276
Data Source Copyright:
©2023 Stellar MLS, Inc. All rights reserved.



