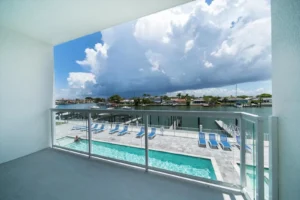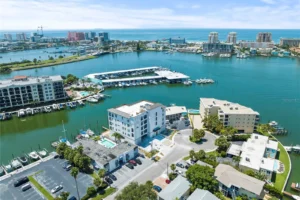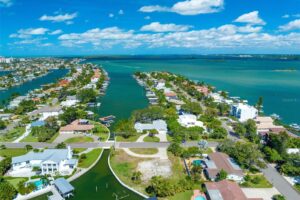Current Status: Active!
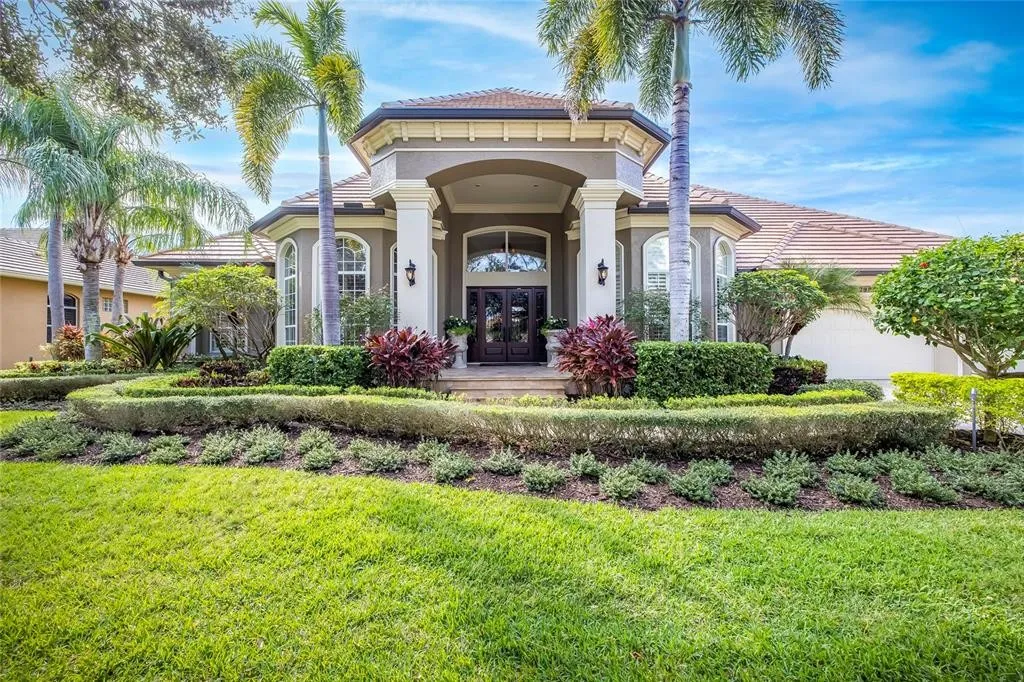
5 bed
3.5 bath
4,922 sqft
4,922 sqft lot
Contact agent
NO FLOOD INSURANCE NEEDED FOR THIS SLICE OF PARADISE! This home has been well-cared for, upgraded, and truly appreciated by its owners. You’ll notice the stunning, resort-style pool as soon as you walk through the front door. Designed and installed in 2016, this beautiful, screened-in pool is accompanied by a built-in seating area and fire pit, a spill-over spa, and beautiful lighting and sprays. It was featured in House Trends magazine!
The double French doors open to the spacious covered patio and has a HUGE storage closet for your outside tools and toys. The outdoor grilling kitchen features a brand-new grill and has its own gas fire pit, in addition to the one in the seating area. All main areas of the home open to the pool, including the Family Room, Living Room and both Master Bedrooms. The lighting is all new around the pool landscaping and is on a timer. The veranda has its own gas fireplace and is a wonderful place to gather for holiday events or games – whatever you desire! The TV is newer and stays.
The entire home overlooks the golf course and pond! This beautiful view of the water and 10th hole tee-off is seen throughout so much of this home. There is a NEW TILE ROOF 2022, 2 A/C units (both 2017) with Nest controls, New Garage door openers & tracks (very quiet), a New Laundry Room 2021 (including new Washer and Dryer), All New Exterior Lighting 2022, a New Water Softener 12/1/22, New Gutters around the entire home 2016, Ring Doorbell 2021, and much more.
The primary Master Bedroom has a bonus area (14.5×5), that could be used as a newborn nursery, workout space, or even an office space. It has 2 separate walk-in closets with built-in cabinetry. The primary Master Bath has a Jacuzzi tub and large shower with built-in shelves and dual shower heads. It has dual sinks, surrounded by ample cabinet space. It also features built-in hampers! The Secondary Master is being used as a game room, with a pool table and TV that Sellers will leave in the home if the Buyers prefer.
It has Newer Sliders and Windows, with remote-controlled shades. The Kitchen has beautiful stone countertops, a gas cooktop, a double built-in oven, an automatic microwave drawer, an ice maker, a water filtration system, and a massive, built-in pantry! Just wait until you open those doors! Usable cabinets wrap all the way around the island, providing ample storage! Do you love to gather the entire family for the holidays? This Dining Room will be your most appreciated piece! It is large enough to fit any table that you can find! There is a wine fridge and built-in drink drawers located in the pass through between the Dining Room and Kitchen – the perfect place! The 5th Bedroom is being used as the office with built-in filing cabinets, and a space in the cabinet that can house a mini fridge! It also features a large, walk-in closet that can easily transform into a closet designed for clothing if you decide to use it as a bedroom. A half bathroom is located just off of the office bedroom.
The Sellers installed an underground drainage system in 2022 to prevent any drainage issues, and there is a deep well for irrigation. The 3-car garage is oversized and is equipped with overhead storage, as well as cabinet storage. You can truly park your cars AND store those holiday decorations! There is no other home in this neighborhood, or even in this area, that offers the upgrades and features that this home has! Join Bayou Club Golf to access pool, gym, & more!
$2,999,990 : 4567 Harbor Hills Dr, Largo, FL 33770
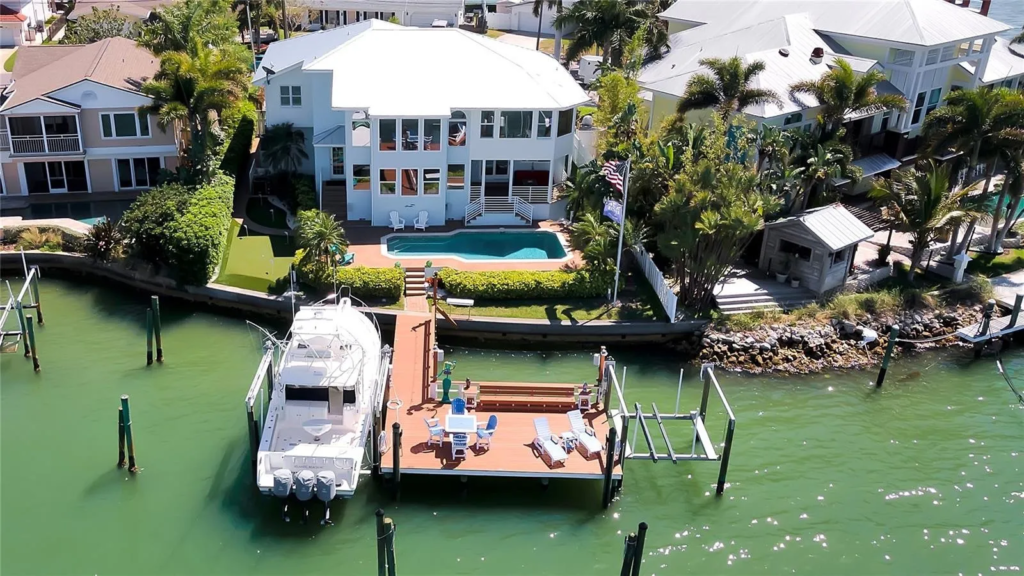
4 bed
3.5 bath
3,744 sqft
8,864 sqft lot
Contact agent
Positioned at the end of a quiet cul-de-sac on EXCEPTIONAL BOATING WATER, this luxurious coastal estate delivers stunning open water views of the intracostal waterway and Belleair Bridge.
Lush, tropical landscaping welcomes you to a stunning home which has been fully renovated with custom finishes throughout the grand open spaces. The soaring entry foyer opens to a great room with two stories of windows providing panoramic views of the sweeping waterfront.
The professional chef’s kitchen must be seen to appreciate its grandeur. It features Bianco Cielo quartz countertops, a 9-foot island with seating for four, a Thermador Dual Fuel 48″ Pro-Grand Chef’s Range, a 42″ Sub Zero Refrigerator, and top of the line KitchenAid Appliances which includes a premium dual zone wine and beverage fridge, under counter ice maker, convection microwave drawer, warming drawer and triple motor Vent-A-Hood.
The breakfast bar features genuine ship’s lighting from abroad and the custom dining booth has unique, coastal pendant lights. On the main level you will also find a home theater with top of the line A/V equipment, acoustic engineering and a 4K Projector with its own mini split AC. The sweeping staircase will take you up to four bedrooms, two of which share a large, Jack and Jill bathroom. The master retreat has a catwalk leading to its double door entry. As you enter, you are taken back by the breathtaking, extensive open water, 3rd story elevated views.
The master bath is spacious as is the walk in closet. Out back the remarkable finishes continue. Sliders in the kitchen lead to a cozy covered patio. Another set of sliders from the family room also lead out. A door from the pool bath steps down to the pavered pool deck. The PebbleTech salt water pool is heated and cooled and with a new Therm-A-Cool unit and energy efficient variable speed pump. To the right of the pool deck is a newly installed 5-hole chipping and putting green. To the left is a “Pet Platinum”, pet and kid friendly dog run.
Your impressive dock setup is a boater’s dream on DEEP WATER! It features premium, “Wear Deck”. Two boat lifts, 24k and 7k, provide space for two 50 ft+ boats. Water has been run to each lift, and there is dedicated 50 amp shore power. At almost 700 sf, the dock is also perfect for entertaining with plenty of room for dining and sunning in the chaise lounges. Dock lighting and speakers complete the 3 levels of outdoor acoustics. Once you push off from your dock, you can be to the Gulf of Mexico in just 5 minutes. All this and you are just minutes from award-winning beaches. This summer, enjoy gorgeous sunsets from your new waterfront oasis.
Current Status: Active!
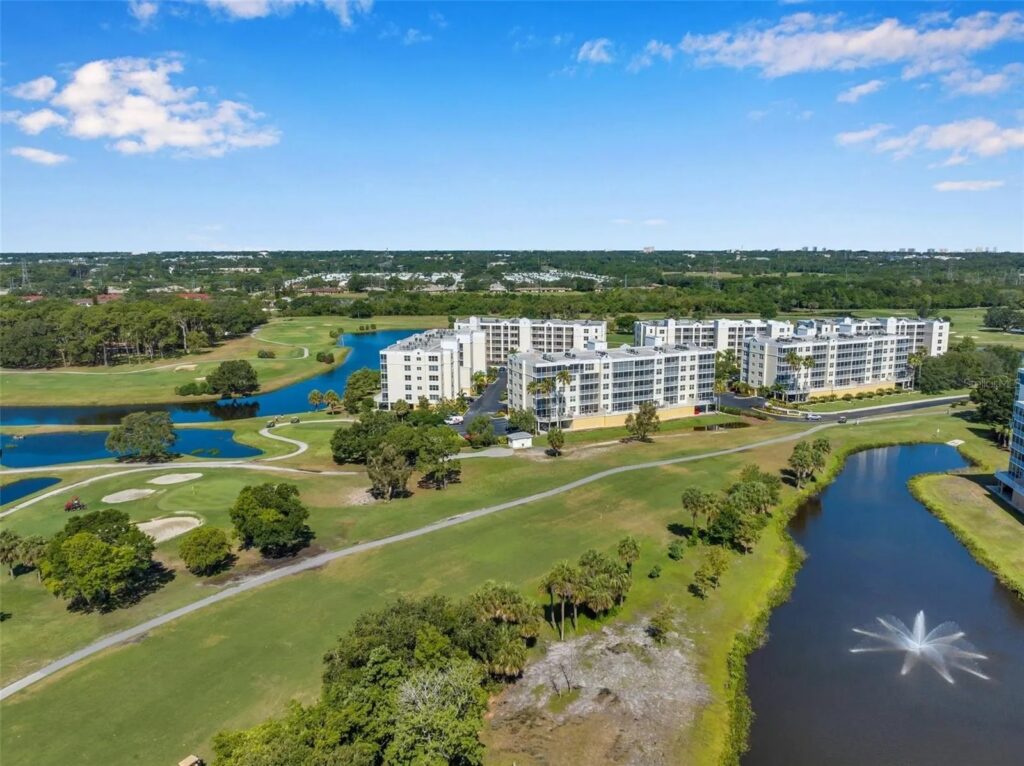
3 bed
2 bath
1,800 sqft
Contact agent
This Beautiful Peaceful Home is Updated & Upgraded with Style and No Expense Spared. At Country Club There Are Only 11 Three BR Penthouse Corner Condos and This is One of the FINEST. Private & peaceful, 270 degree views of air, space & light – windows in 6 rooms on 3 sides.
A quality cool corner penthouse with views of sunrise skies, fairway, fountains & lake water, Wonderful wildlife in a tranquil natural environment & beautiful park-like setting. Heated pool & spa with renovated, repainted and replanted resort style clubhouse. Great design, workmanship, construction, maintenance & management. All concrete construction – strong & solid, safe & sound, high & dry. Value & high quality, inside & out, move-in ready.
$40, 000 plus spent by Sellers on quality improvements since 2020, see work list attached. Including new luxury vinyl plank flooring with underlayment throughout and #3501 was totally re-painted. The private screened balcony (150 sq ft) is cool after sun from 10 am and overlooks lake, fountains, the 10th tee and fairway. The lanai is accessed from MBR and from 25’x18′ living/great room. Beautiful kitchen with attractive wood cabinetry, granite countertops and breakfast bar. Main bedroom suite has his & her walk-in closets, twin vanities, and separate large walk-in shower.
Over-sized laundry room & over-sized under-building garage G15 (accessed by elevator or nearby stairwell). Low cost country club lifestyle. golf club without membership fees, bar & snack bar open daily to all residents. Close to restaurants, entertainment & shopping at new Seminole City Center or Largo Mall & ER-medical nearby. Just 15 mins, 6 miles to the Gulf Beaches, 20-30 mins to St Pete, Tampa, Clearwater & airports.
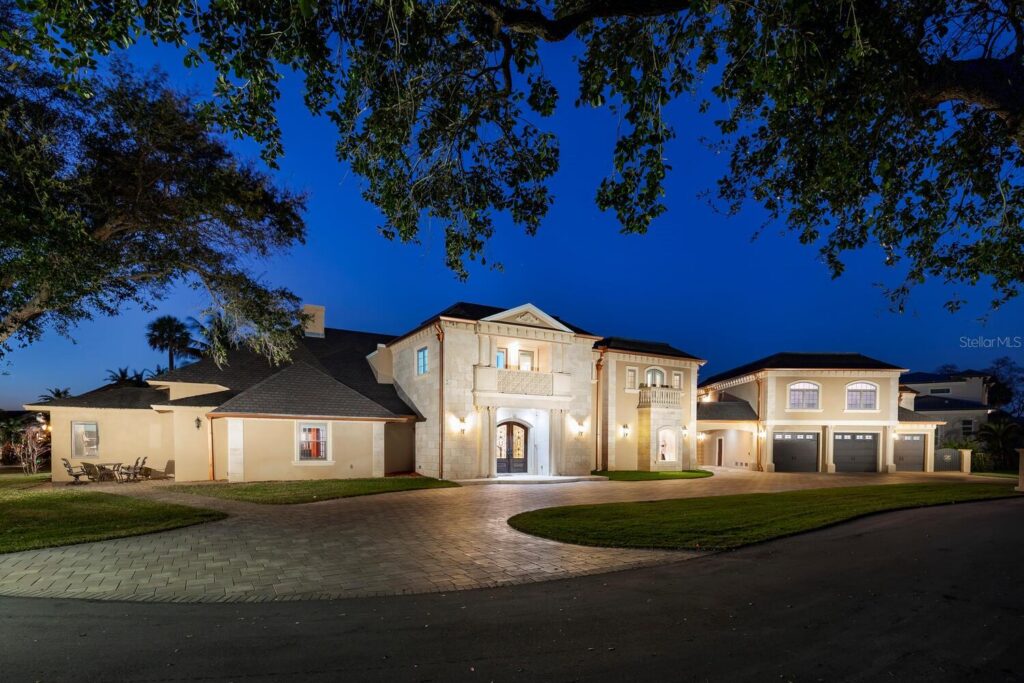
Contact agent
Property details
Property overview
Amazing Active Florida Properties!
Sited along a 1.5 acre parcel fronting the wide expanse of a Western waterfront allowing multiple vessel dockage, profound sunsets, multiple plaza level terraces and loggia balconies, the setting couldn’t be more picturesque. The approach of the floor plan remains timeless- A grand entry, a two story great room, a masterful dining arena, an exquisite kitchen w/bespoke cabinetry, a throng of en suite bedrooms and a million dollar movie theatre beckon. Upstairs a primary suite composed of the most luxuriant layering one could hope for, whilst a separate wing of bedrooms with a private entrance await. A separate, dedicated guest home adjacent offers in-law, extended family usage or work from home headquarters. Multiple garages service a fleet of automobiles while a circular drive commands a car park capable of housing a major event. A rare departure from the ordinary, don’t you think? And, yet mere seconds from the Bluffs.
8 bed
6.5 bath
10,122 sqft
1.55 acre lot
Presented By: Rafal Wazio
















































































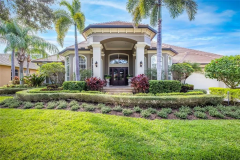
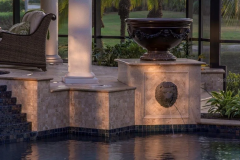
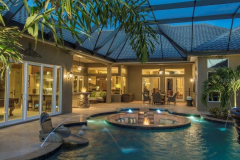
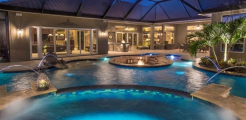
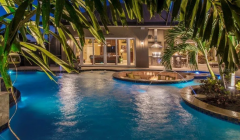
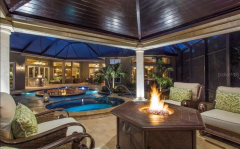
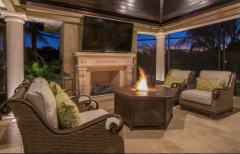
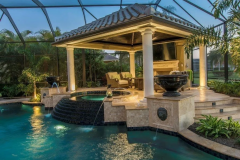
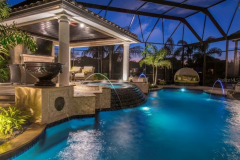
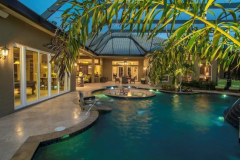
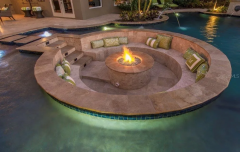
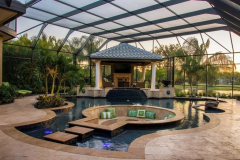
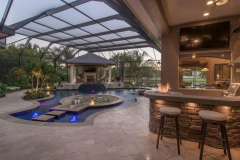
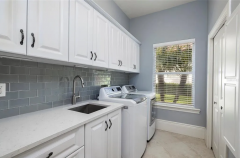
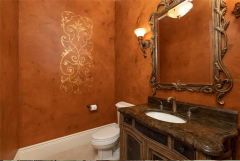
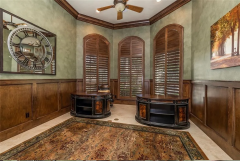
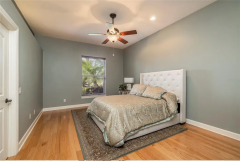
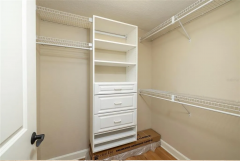
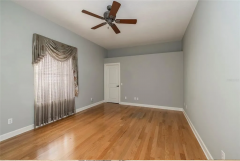
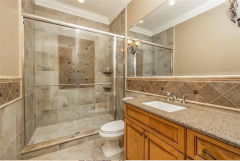
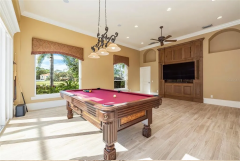
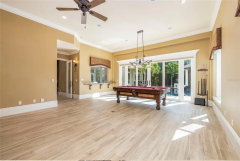
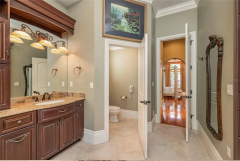
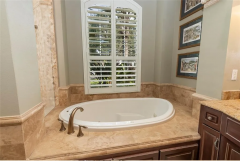
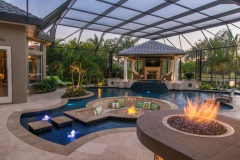
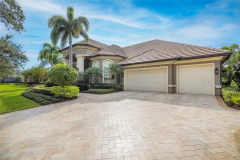
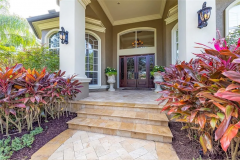
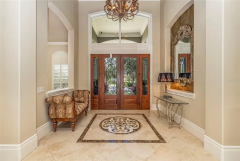
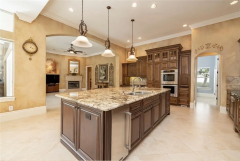
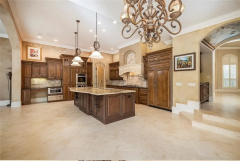
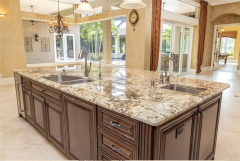
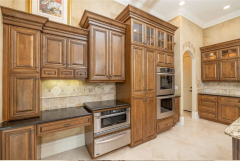
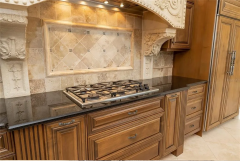
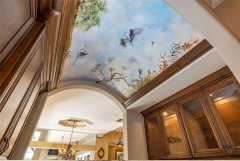
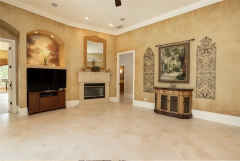
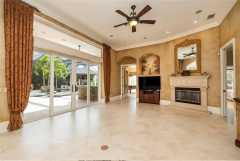
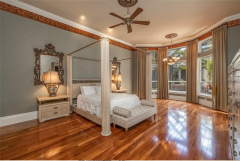
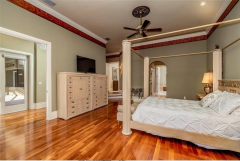
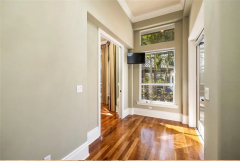
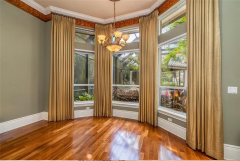
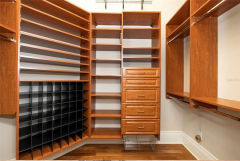
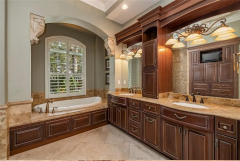
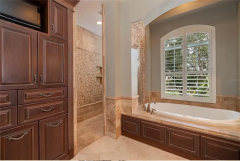
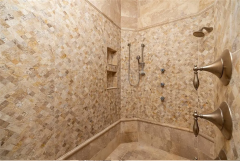
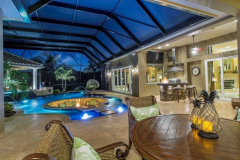
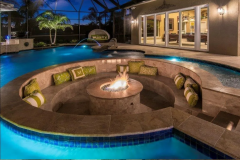
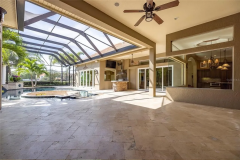
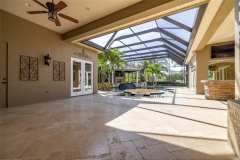
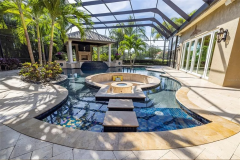
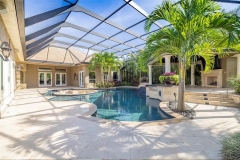
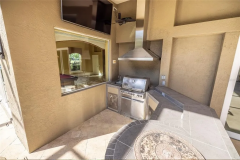
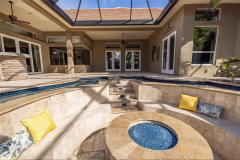
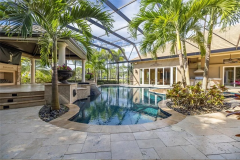
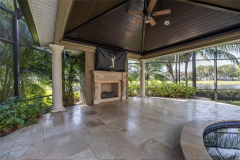
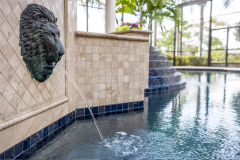
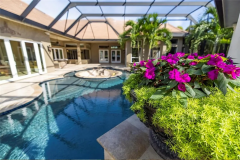
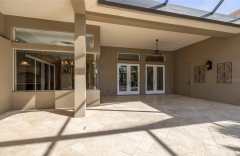

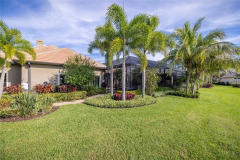
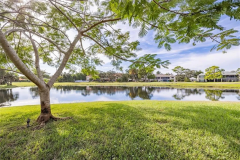
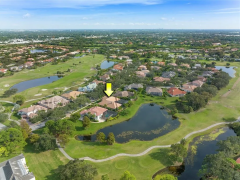
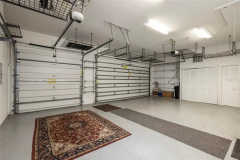

































































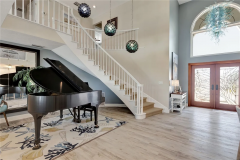
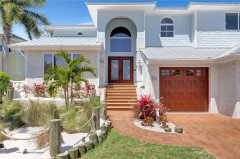
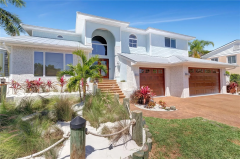
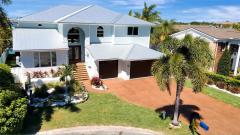
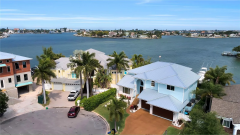
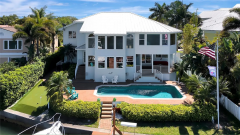

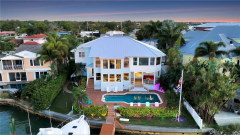
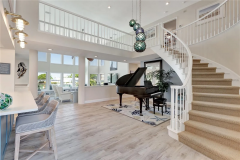
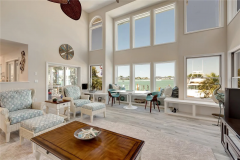
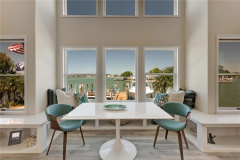
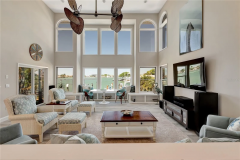
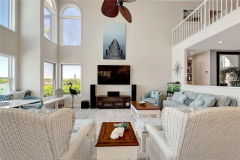
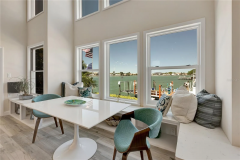
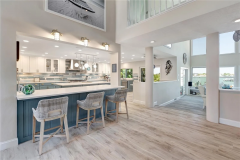
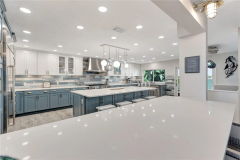
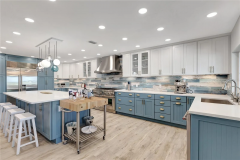
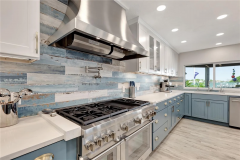
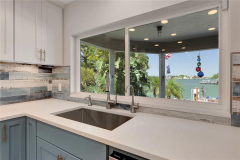
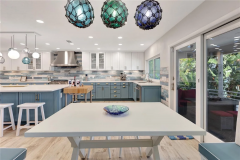

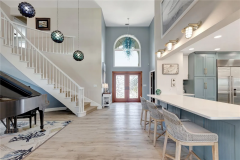
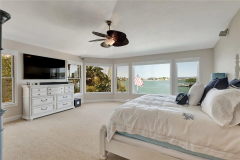
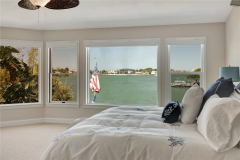
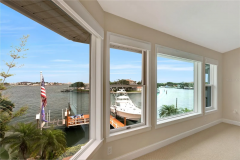
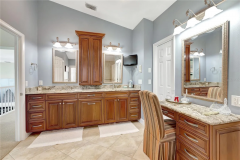
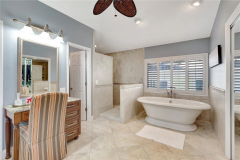
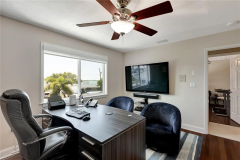
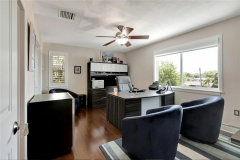
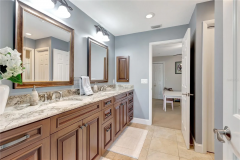
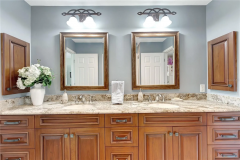
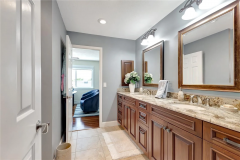
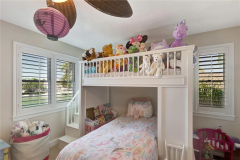
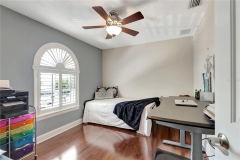
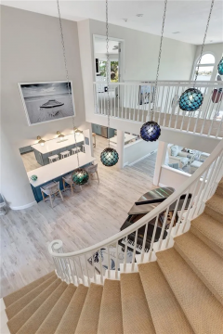
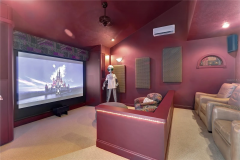
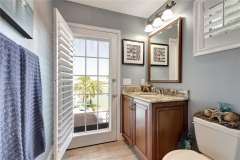
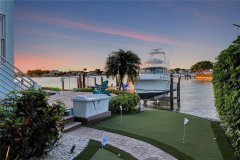
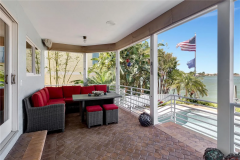
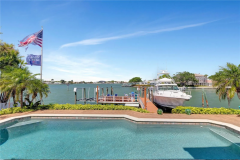
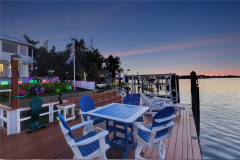
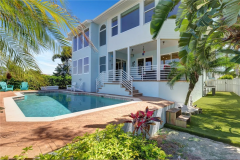
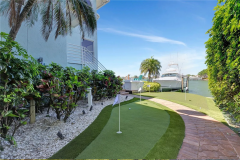
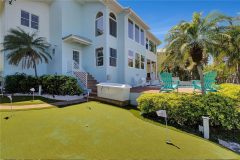
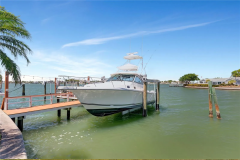
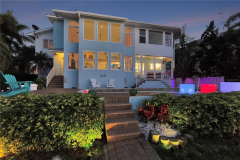
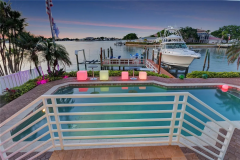
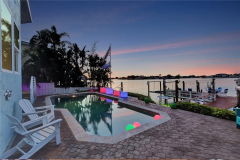
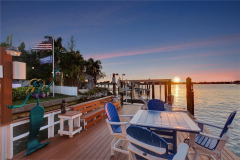
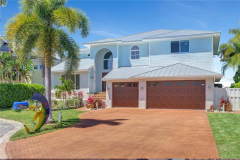
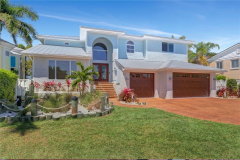
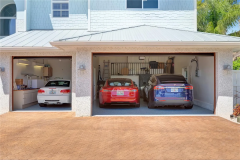
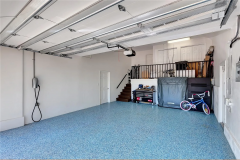
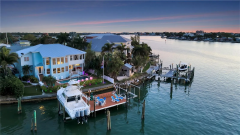
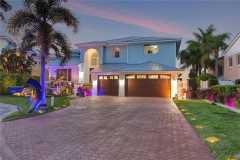
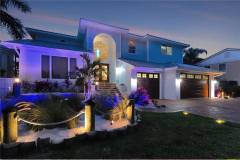
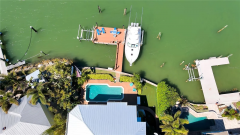
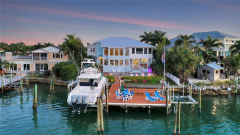
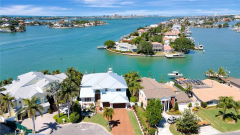
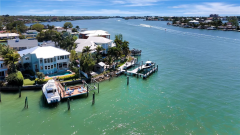
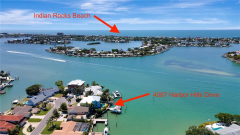
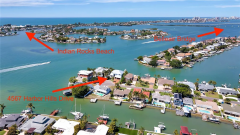
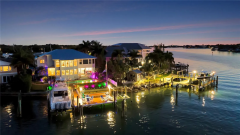
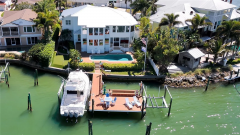















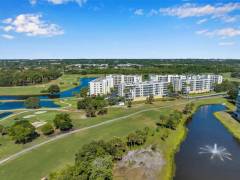
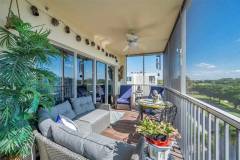
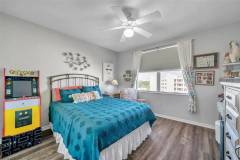
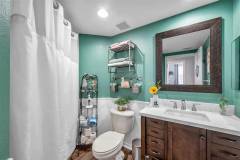
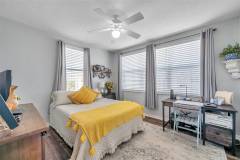
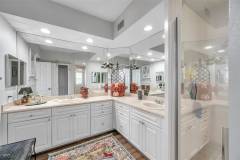
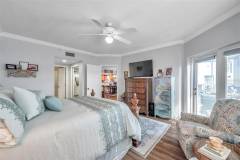
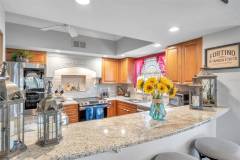
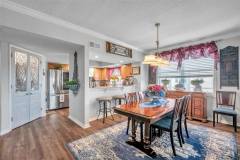
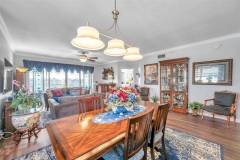
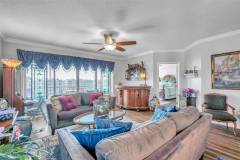
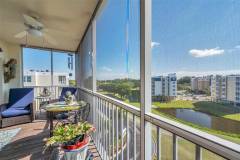
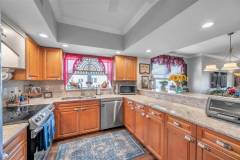
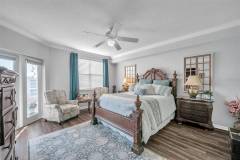
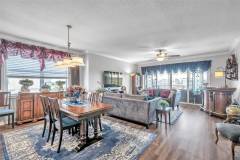















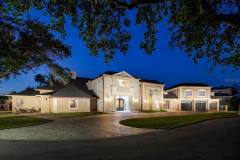
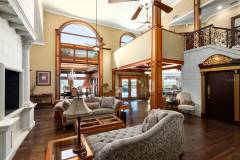
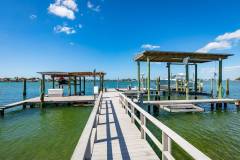
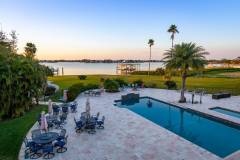
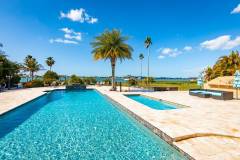
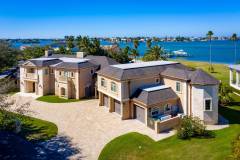
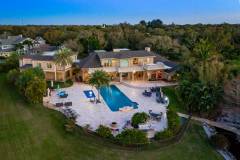







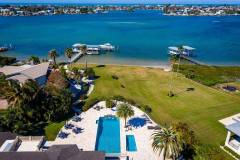
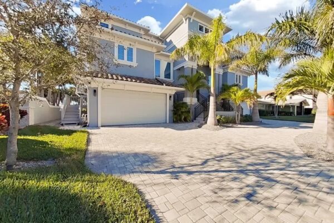
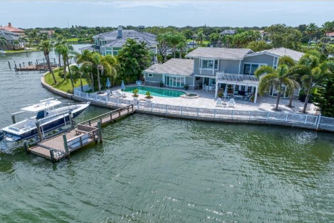
 Brokered by:
Brokered by: