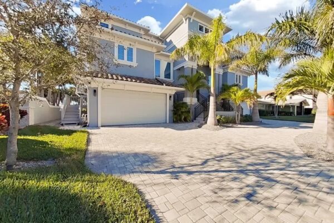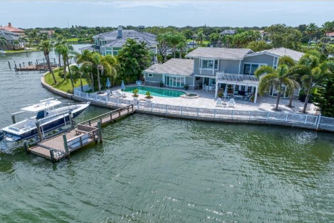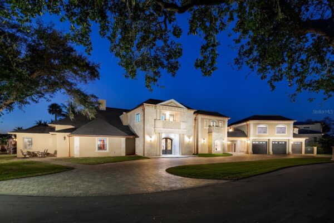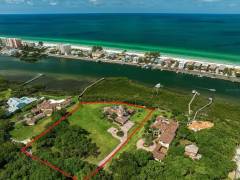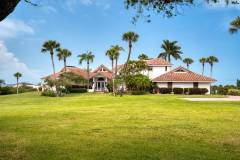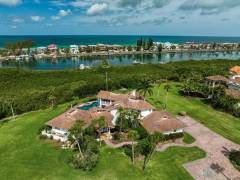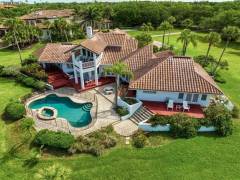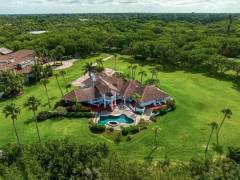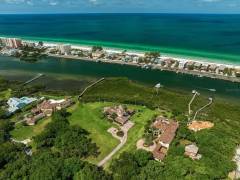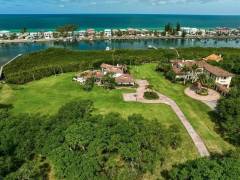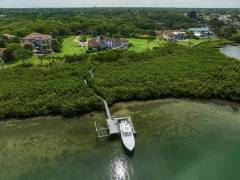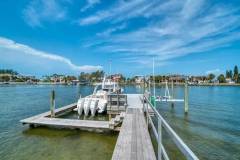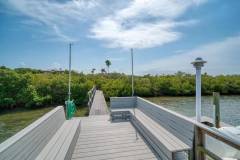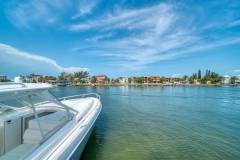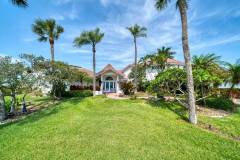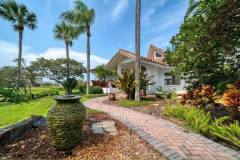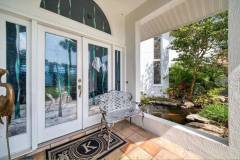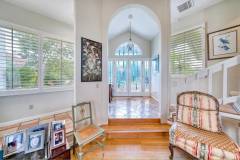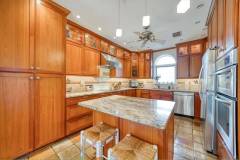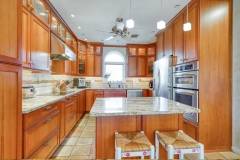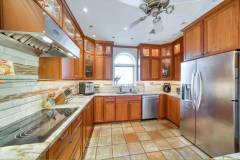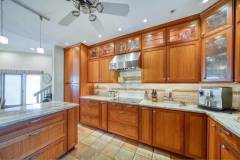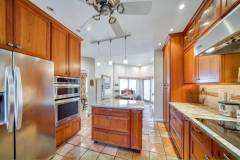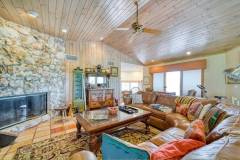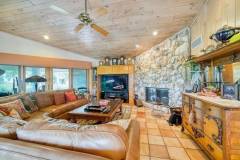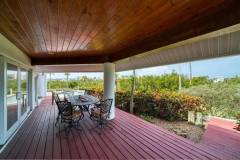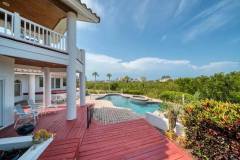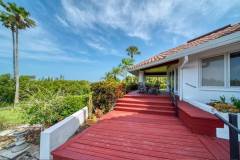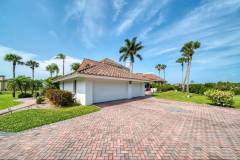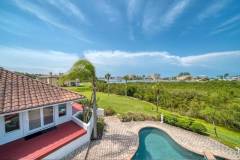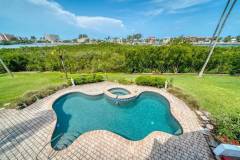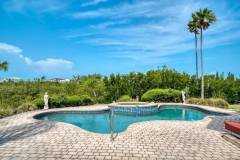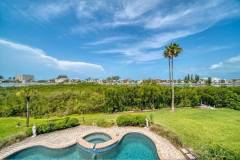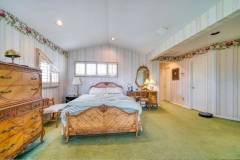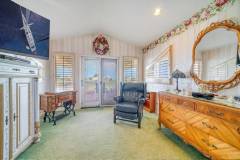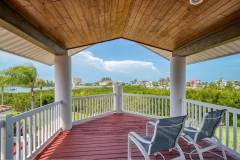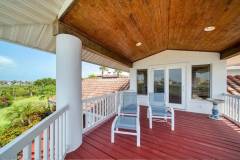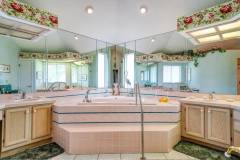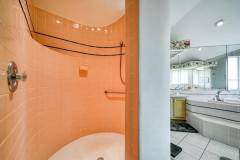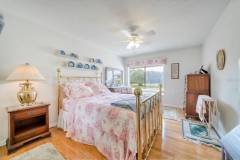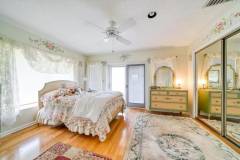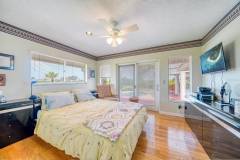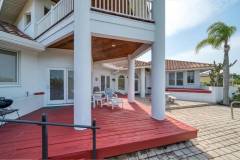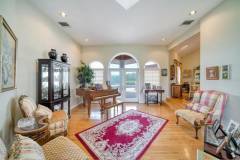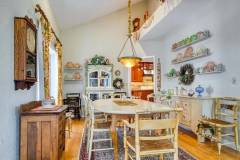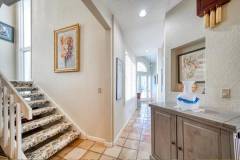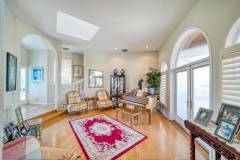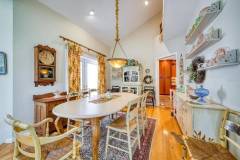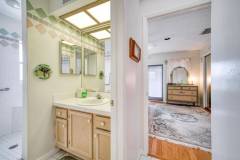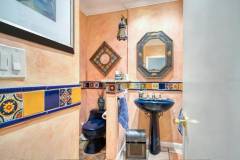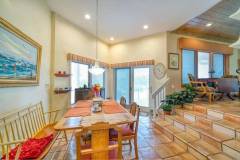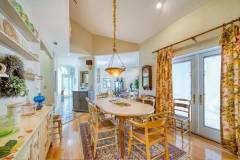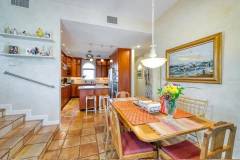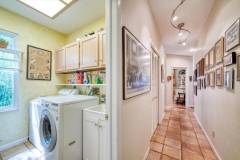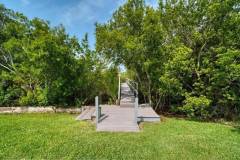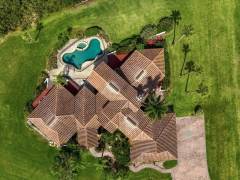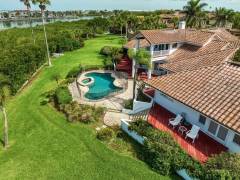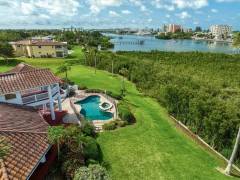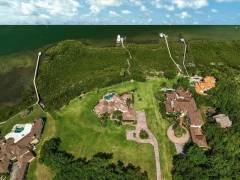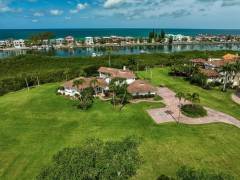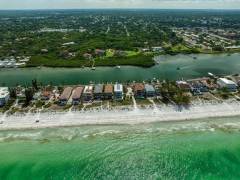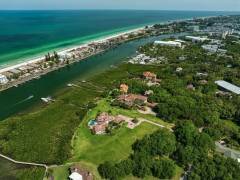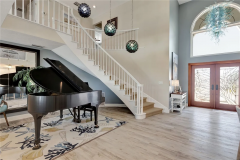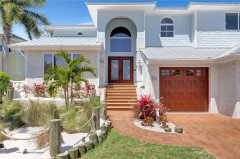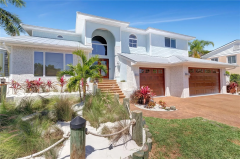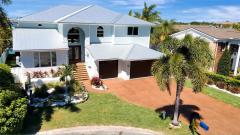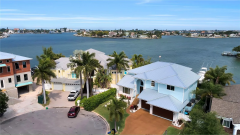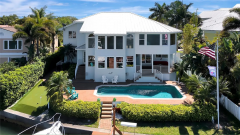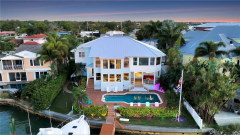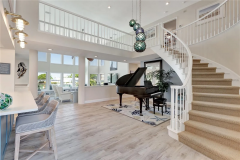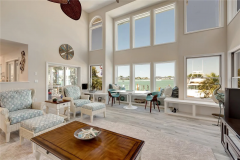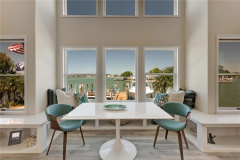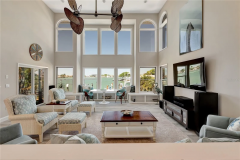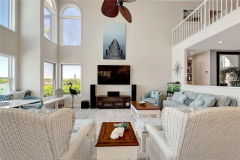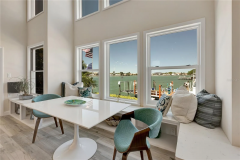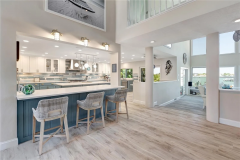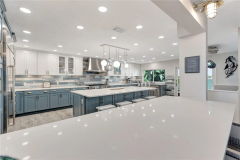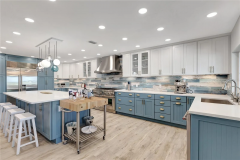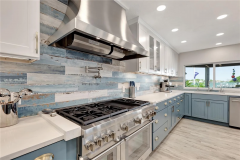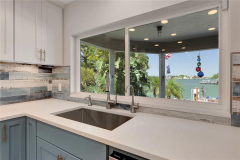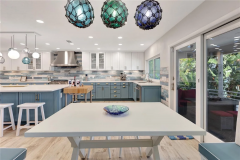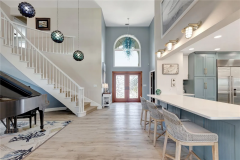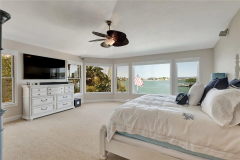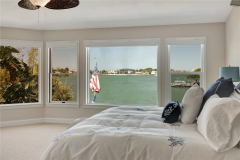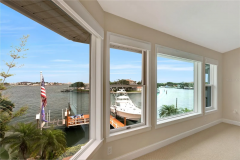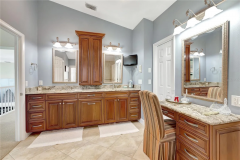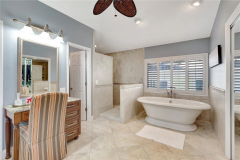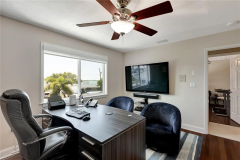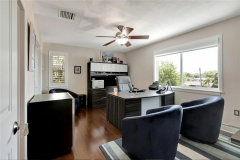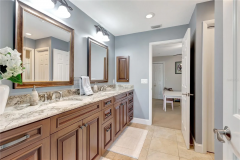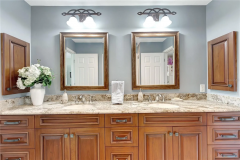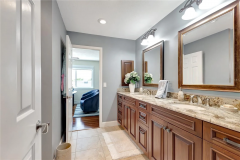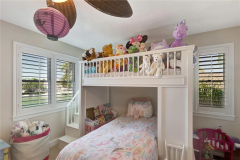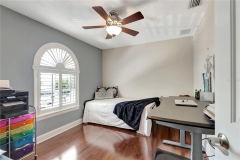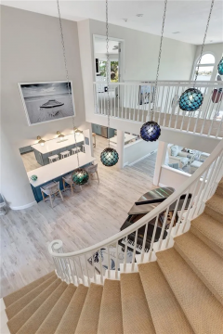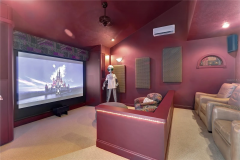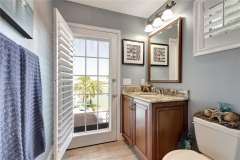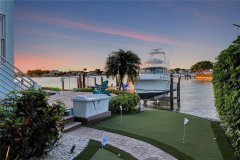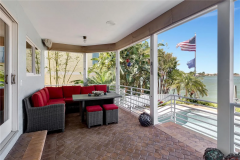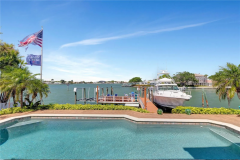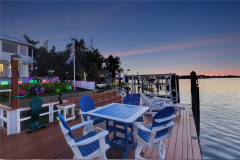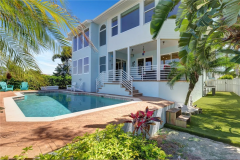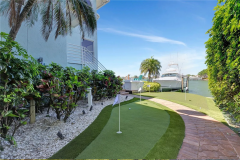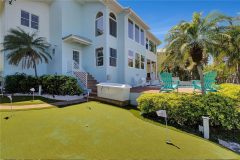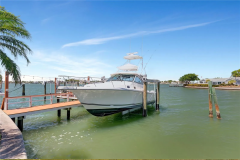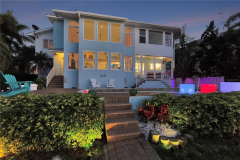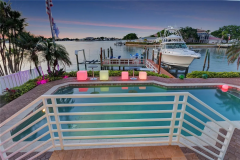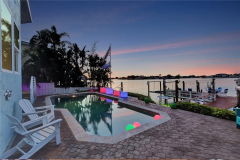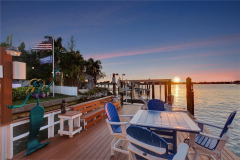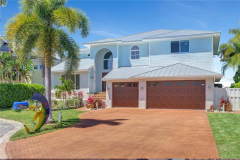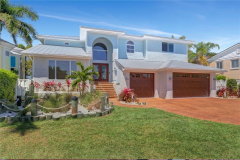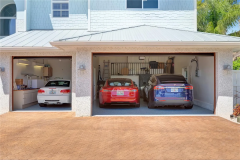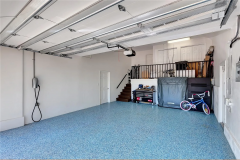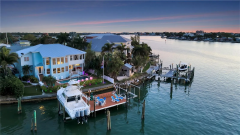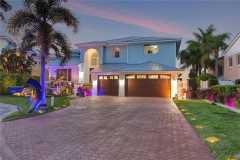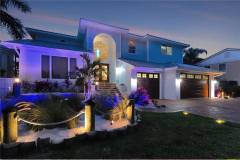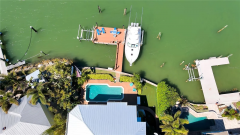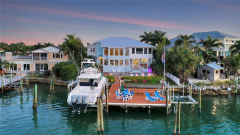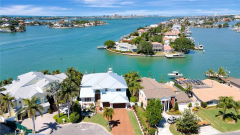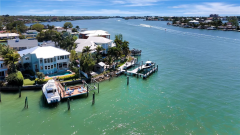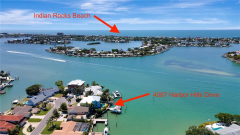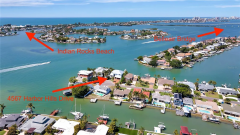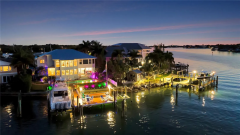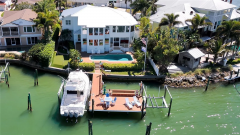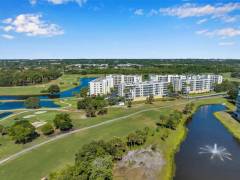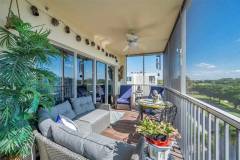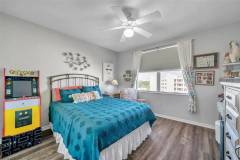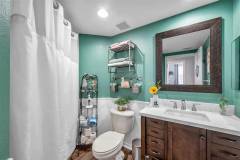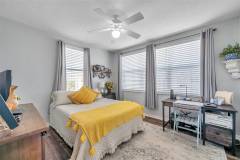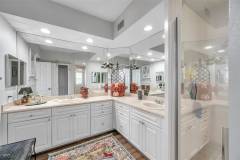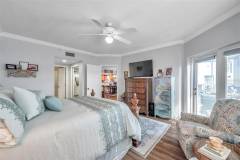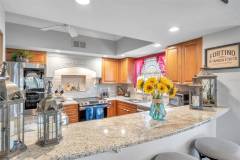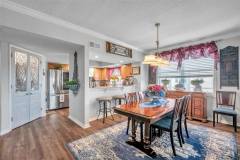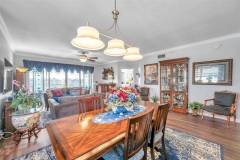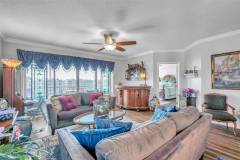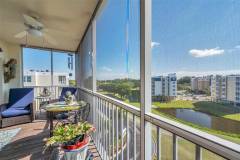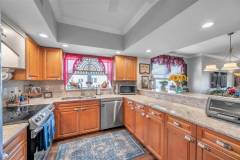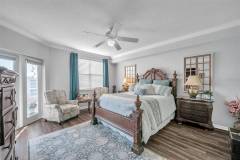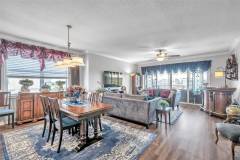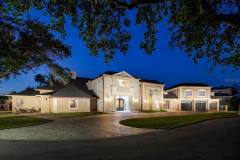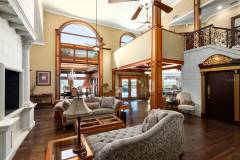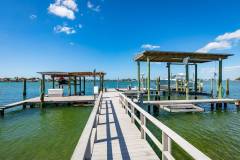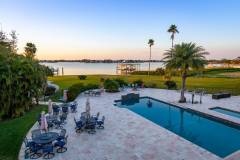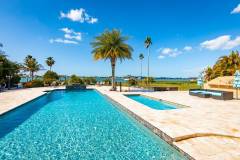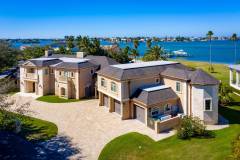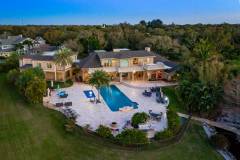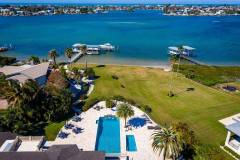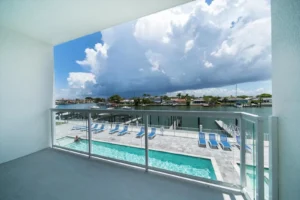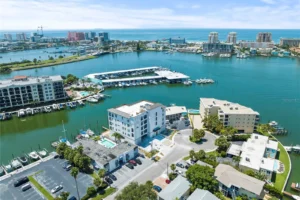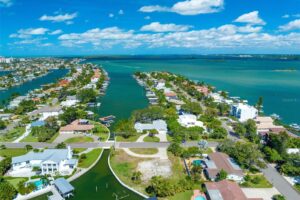According to Mansion Global, megastar Rihanna, whose given name is Robyn Rihanna Fenty, is looking to offload one of her Beverly Hills, CA, homes for $10,495,000.

It seems the singer and beauty entrepreneur barely had time to unpack her makeup kit in this lovely home, which she added to her real estate portfolio in 2021 for $10 million.
She still retains ownership of a nearby mansion that she snapped up in 2020 for $13.7 million.
Here’s more on the four-bedroom, five-bath mansion she’s letting go.
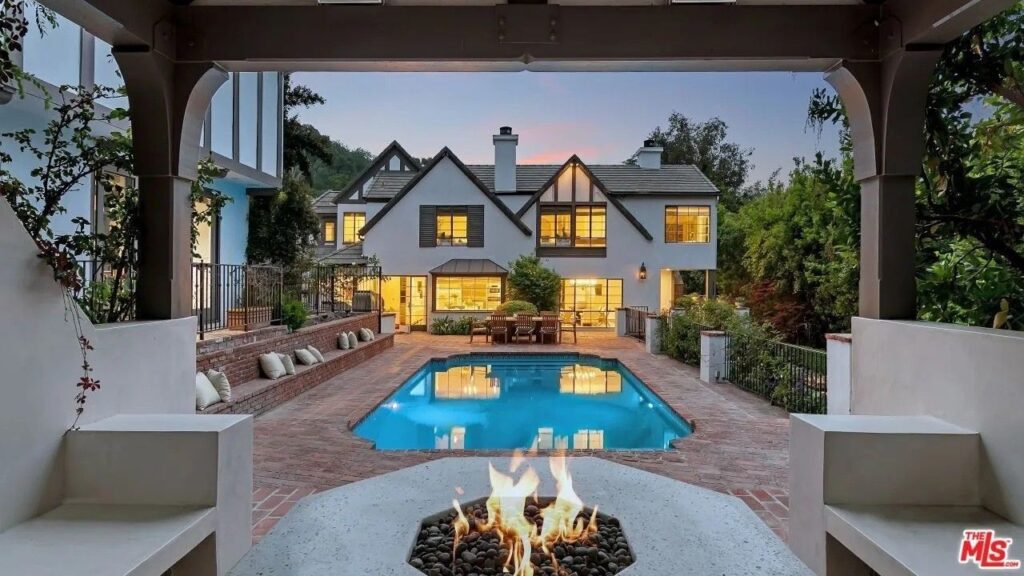
Sitting behind gates on one of the most coveted streets in Beverly Hills, Rihanna’s pretty property is everything a Cali home should be. The 5,100-square-foot abode has solid bones (built in 1939), an attractive color palette, and a traditional interior design that should appeal to many.
There are weathered wood floors, cozy fireplaces in the living room, and vaulted ceilings. The steel-blue kitchen island offers seating for three, and there’s a sunny breakfast nook, too. The main bedroom has a mini living space plus windowed seats for curling up with a good book.
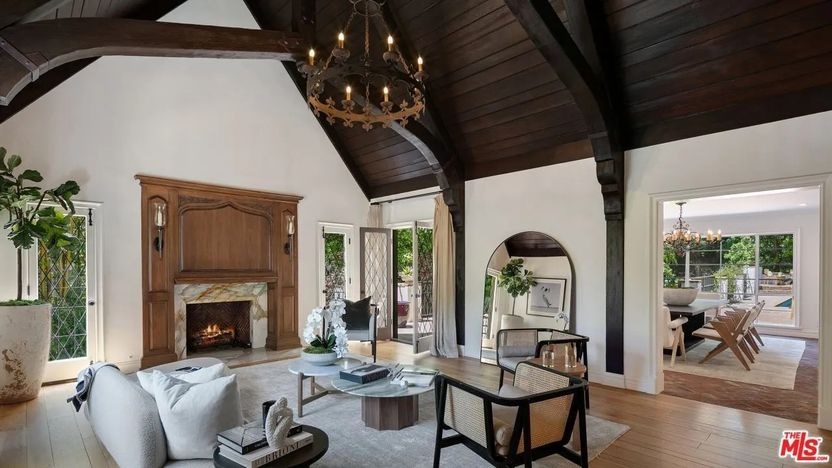
You might also enjoy checking out some
Florida properties ~ TAP here to call!

(813) 535 4770
1545 S Belcher Rd, Clearwater, FLAmazing Active Florida Properties!
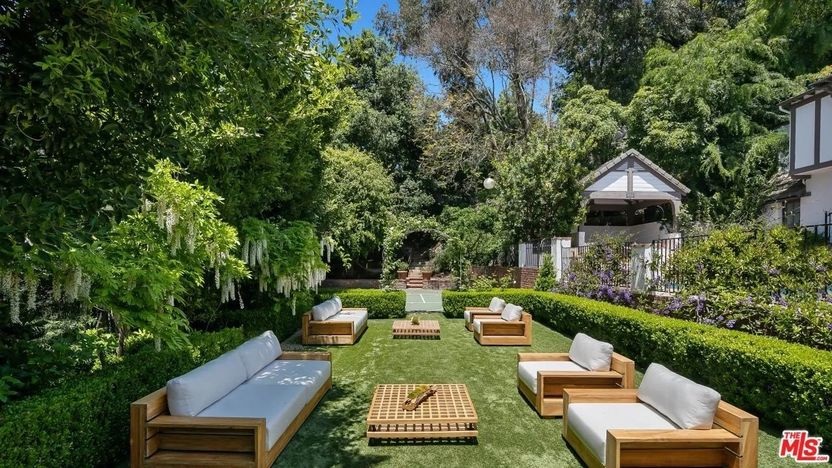
Outside, stately trees, lush lawns, and a vegetable garden await, along with a pool and patio spaces. There’s even a half-basketball court for pickup games.
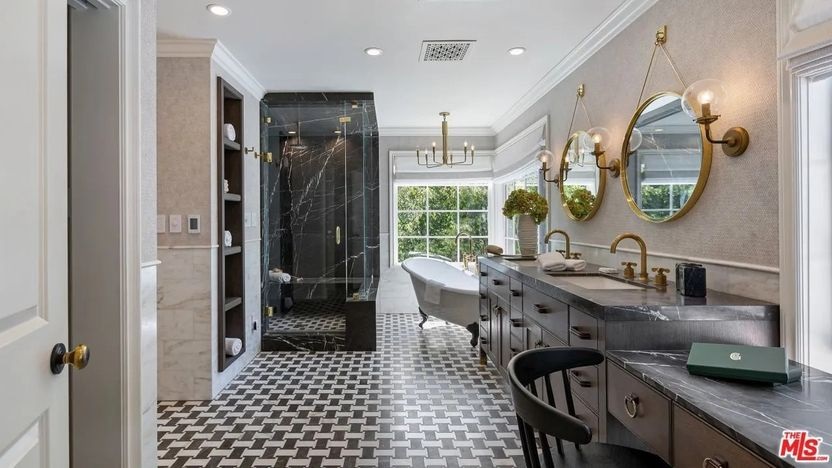
Rihanna’s talent knows few bounds as she’s branched out widely from her early days as a pop artist. The billionaire Barbadian is the founder of the makeup brand Fenty Beauty, and she’s the force behind the fashion house with the same name, which is under the luxury conglomerate LVMH.
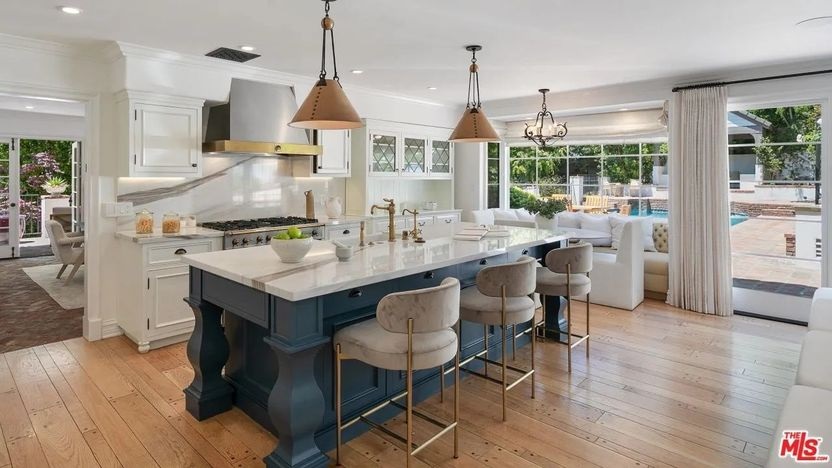
As the headliner of the Super Bowl LVII halftime show, the megawatt star blew the roof off the place.
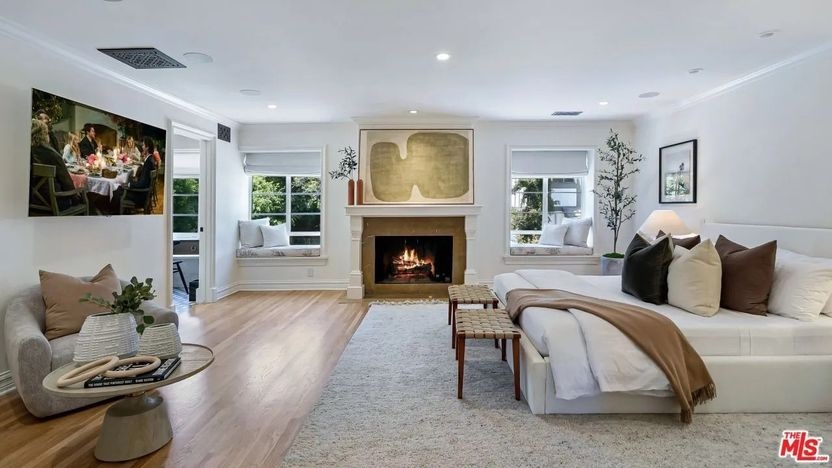
$2,599,000 : 10850 Spring St, Largo, FL 33774
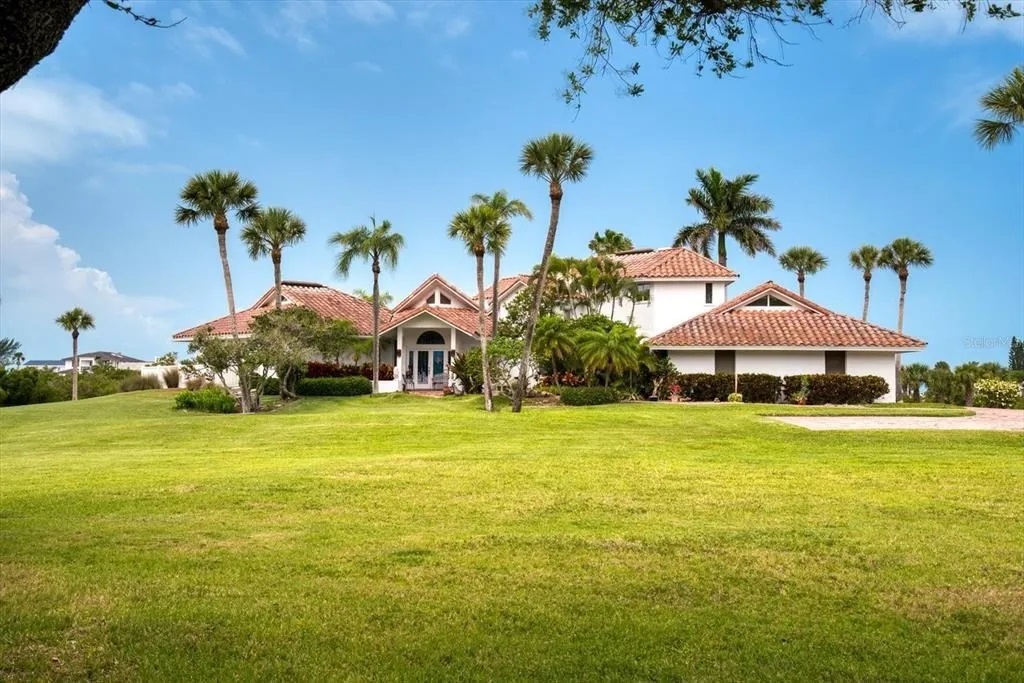
4 bed
3.5 bath
3,558 sqft
2.12 sqft lot
Contact agent
Rare! Estate property with two expansive acres on the intracoastal waterway! This 4 bedroom, 4.5 bath pool home is situated along the waterfront. Once you drive up the tree-lined, private road to this property you are greeted with a beautiful fountain and koi pond.
The first floor features a kitchen with wood cabinetry with custom glass inserts, stone countertops and stainless steel appliances. The kitchen features an island and a cozy breakfast nook The living room features a vaulted wooden ceiling with access to a covered porch that overlooks this gorgeous property. This level also includes a dining room, formal living area and 3 more bedrooms each with en-suite baths. The second floor boasts a large primary bedroom with a generous bath and separate tub and shower.
This level has a private balcony overlooking the pool and the beautiful westerly views. The composite dock includes power and water with a lift and a wet slip. Bring your boats, paddle boards, jet skis, kayaks and fishing rods! The 3 car garage includes an air conditioned workroom. Golf cart to the beach and fine dining including waterfront restaurants!
This unique property has R-R Zoning, therefore, horses and other farm animals are permitted. There are so many possibilities here–must see to appreciate all the offerings of this estate!
$2,999,990 : 4567 Harbor Hills Dr, Largo, FL 33770
Contact agent
Positioned at the end of a quiet cul-de-sac on EXCEPTIONAL BOATING WATER, this luxurious coastal estate delivers stunning open water views of the intracostal waterway and Belleair Bridge.
Lush, tropical landscaping welcomes you to a stunning home which has been fully renovated with custom finishes throughout the grand open spaces. The soaring entry foyer opens to a great room with two stories of windows providing panoramic views of the sweeping waterfront.
The professional chef’s kitchen must be seen to appreciate its grandeur. It features Bianco Cielo quartz countertops, a 9-foot island with seating for four, a Thermador Dual Fuel 48″ Pro-Grand Chef’s Range, a 42″ Sub Zero Refrigerator, and top of the line KitchenAid Appliances which includes a premium dual zone wine and beverage fridge, under counter ice maker, convection microwave drawer, warming drawer and triple motor Vent-A-Hood.
The breakfast bar features genuine ship’s lighting from abroad and the custom dining booth has unique, coastal pendant lights. On the main level you will also find a home theater with top of the line A/V equipment, acoustic engineering and a 4K Projector with its own mini split AC. The sweeping staircase will take you up to four bedrooms, two of which share a large, Jack and Jill bathroom. The master retreat has a catwalk leading to its double door entry. As you enter, you are taken back by the breathtaking, extensive open water, 3rd story elevated views.
The master bath is spacious as is the walk in closet. Out back the remarkable finishes continue. Sliders in the kitchen lead to a cozy covered patio. Another set of sliders from the family room also lead out. A door from the pool bath steps down to the pavered pool deck. The PebbleTech salt water pool is heated and cooled and with a new Therm-A-Cool unit and energy efficient variable speed pump. To the right of the pool deck is a newly installed 5-hole chipping and putting green. To the left is a “Pet Platinum”, pet and kid friendly dog run.
Your impressive dock setup is a boater’s dream on DEEP WATER! It features premium, “Wear Deck”. Two boat lifts, 24k and 7k, provide space for two 50 ft+ boats. Water has been run to each lift, and there is dedicated 50 amp shore power. At almost 700 sf, the dock is also perfect for entertaining with plenty of room for dining and sunning in the chaise lounges. Dock lighting and speakers complete the 3 levels of outdoor acoustics. Once you push off from your dock, you can be to the Gulf of Mexico in just 5 minutes. All this and you are just minutes from award-winning beaches. This summer, enjoy gorgeous sunsets from your new waterfront oasis.
$560,000 : 1200 Country Club Dr Apt 3501, Largo, FL 33771
Current Status: Active!
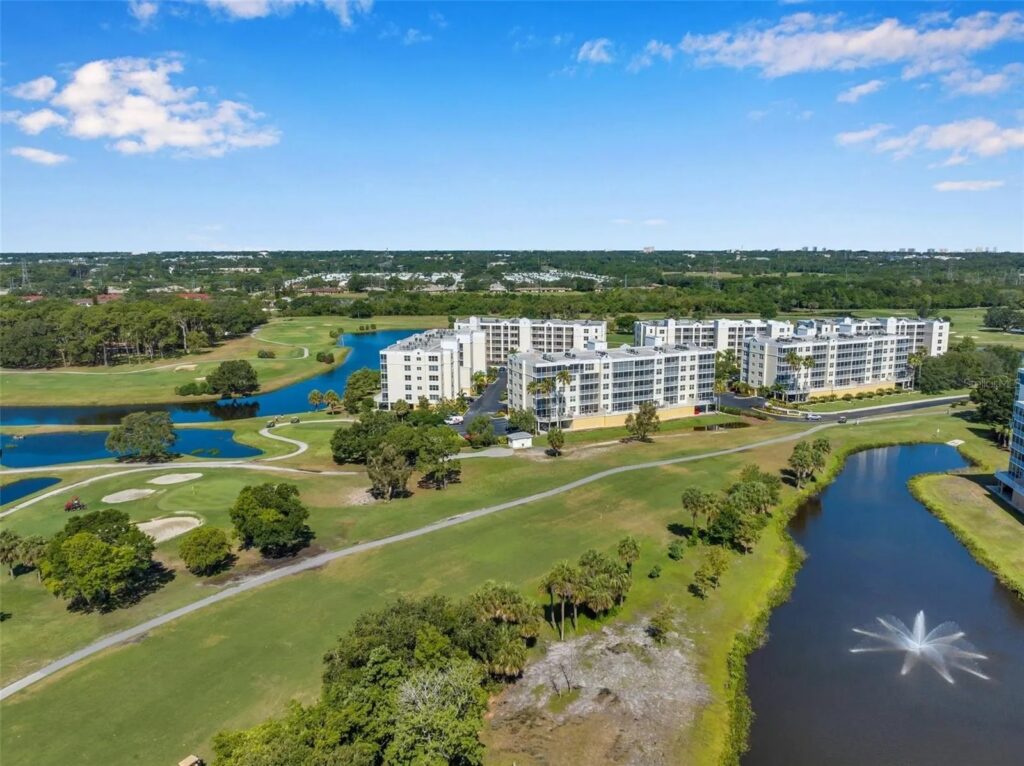
3 bed
2 bath
1,800 sqft
Contact agent
This Beautiful Peaceful Home is Updated & Upgraded with Style and No Expense Spared. At Country Club There Are Only 11 Three BR Penthouse Corner Condos and This is One of the FINEST. Private & peaceful, 270 degree views of air, space & light – windows in 6 rooms on 3 sides.
A quality cool corner penthouse with views of sunrise skies, fairway, fountains & lake water, Wonderful wildlife in a tranquil natural environment & beautiful park-like setting. Heated pool & spa with renovated, repainted and replanted resort style clubhouse. Great design, workmanship, construction, maintenance & management. All concrete construction – strong & solid, safe & sound, high & dry. Value & high quality, inside & out, move-in ready.
$40, 000 plus spent by Sellers on quality improvements since 2020, see work list attached. Including new luxury vinyl plank flooring with underlayment throughout and #3501 was totally re-painted. The private screened balcony (150 sq ft) is cool after sun from 10 am and overlooks lake, fountains, the 10th tee and fairway. The lanai is accessed from MBR and from 25’x18′ living/great room. Beautiful kitchen with attractive wood cabinetry, granite countertops and breakfast bar. Main bedroom suite has his & her walk-in closets, twin vanities, and separate large walk-in shower.
Over-sized laundry room & over-sized under-building garage G15 (accessed by elevator or nearby stairwell). Low cost country club lifestyle. golf club without membership fees, bar & snack bar open daily to all residents. Close to restaurants, entertainment & shopping at new Seminole City Center or Largo Mall & ER-medical nearby. Just 15 mins, 6 miles to the Gulf Beaches, 20-30 mins to St Pete, Tampa, Clearwater & airports.
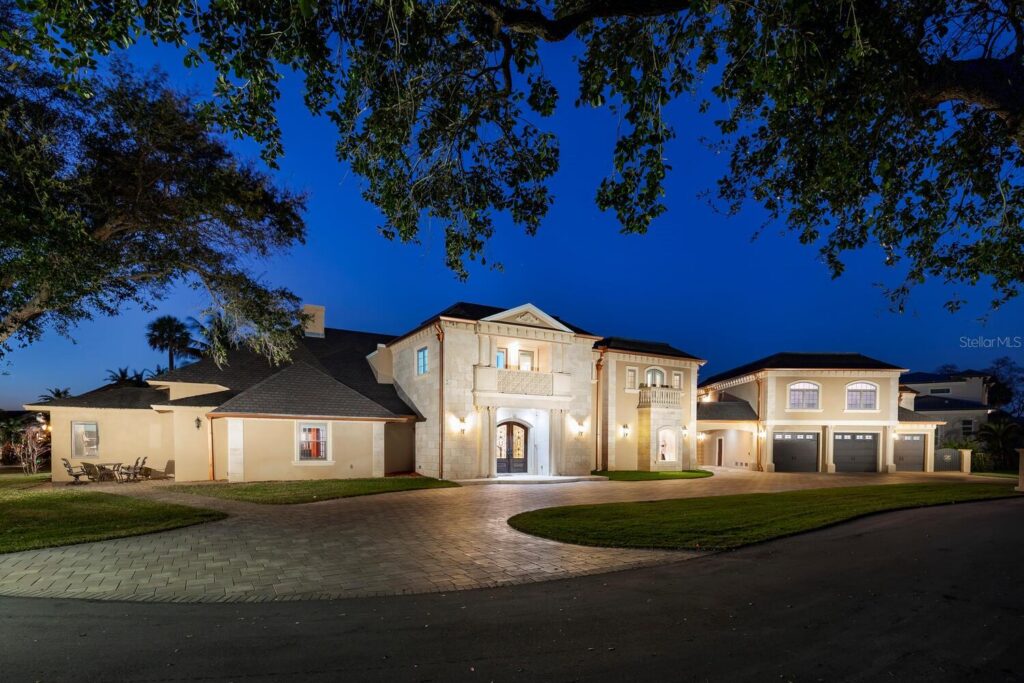
8 Bedrooms!
Contact agent
Property details
Property overview
Amazing Active Florida Properties!
Sited along a 1.5 acre parcel fronting the wide expanse of a Western waterfront allowing multiple vessel dockage, profound sunsets, multiple plaza level terraces and loggia balconies, the setting couldn’t be more picturesque. The approach of the floor plan remains timeless- A grand entry, a two story great room, a masterful dining arena, an exquisite kitchen w/bespoke cabinetry, a throng of en suite bedrooms and a million dollar movie theatre beckon. Upstairs a primary suite composed of the most luxuriant layering one could hope for, whilst a separate wing of bedrooms with a private entrance await. A separate, dedicated guest home adjacent offers in-law, extended family usage or work from home headquarters. Multiple garages service a fleet of automobiles while a circular drive commands a car park capable of housing a major event. A rare departure from the ordinary, don’t you think? And, yet mere seconds from the Bluffs.
8 bed
6.5 bath
10,122 sqft
1.55 acre lot
Presented By: Rafal Wazio
 Brokered by:
Brokered by:
















