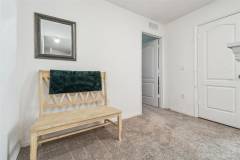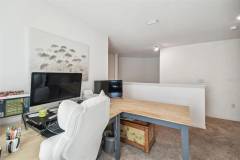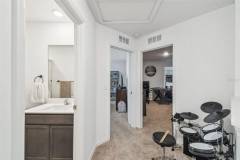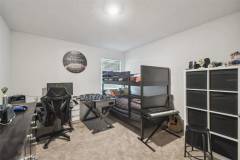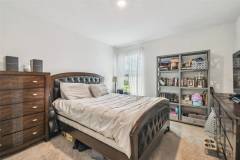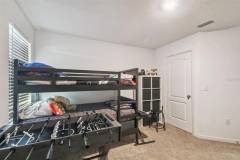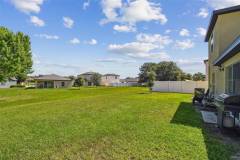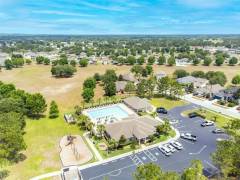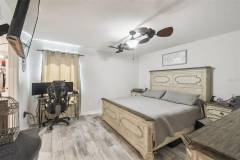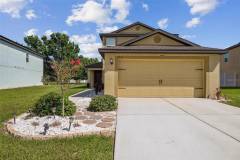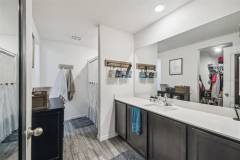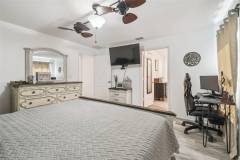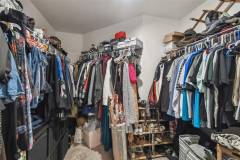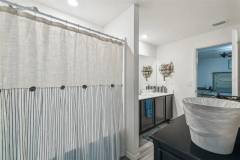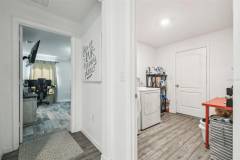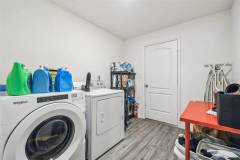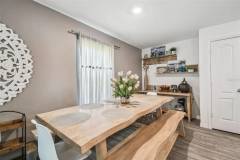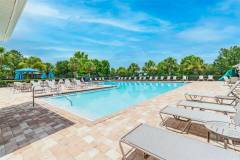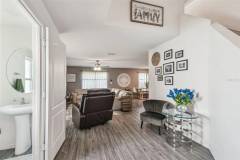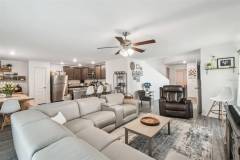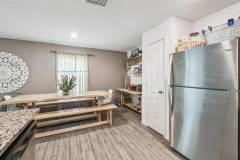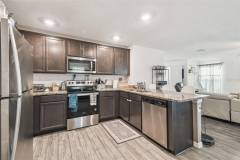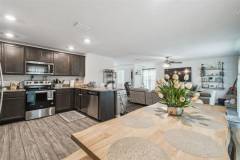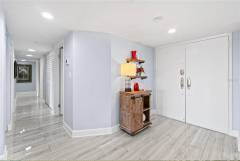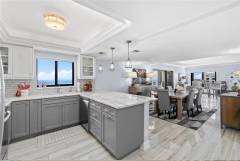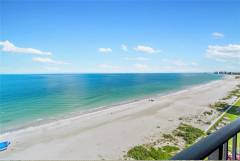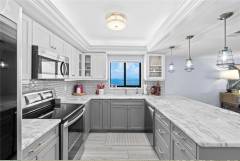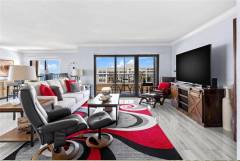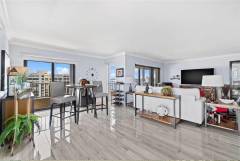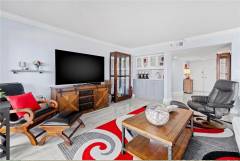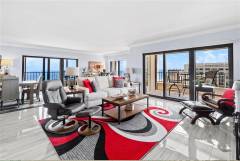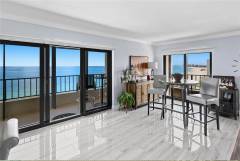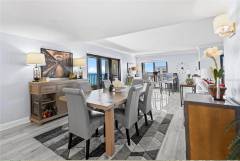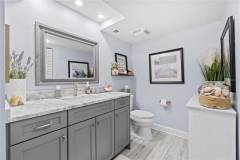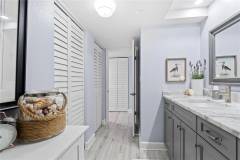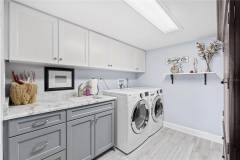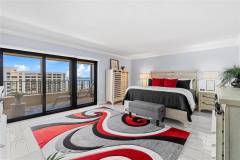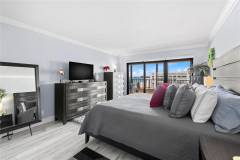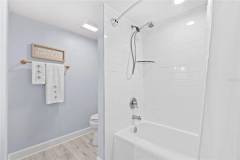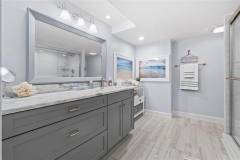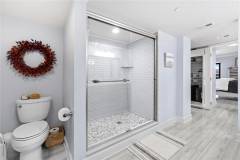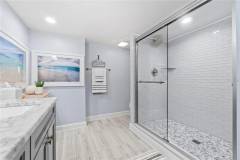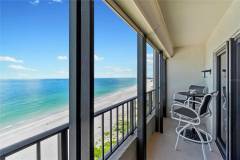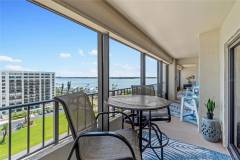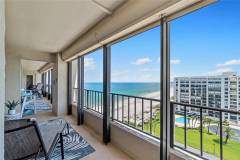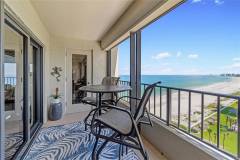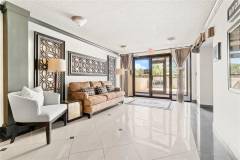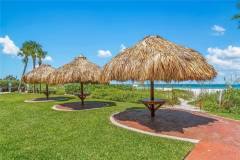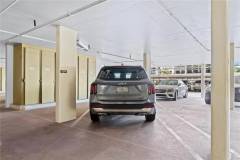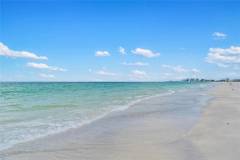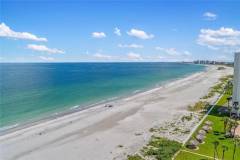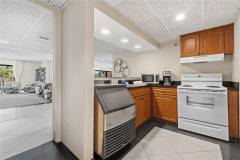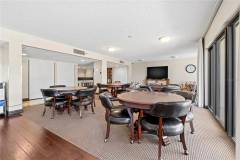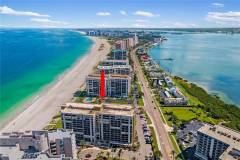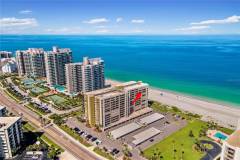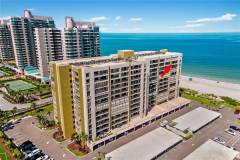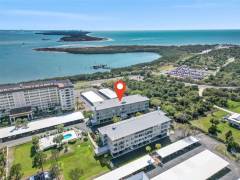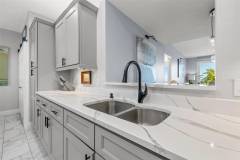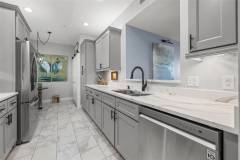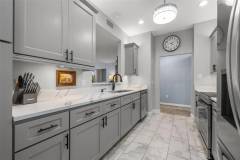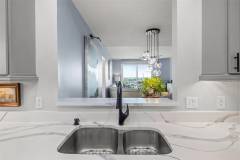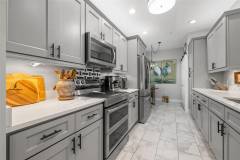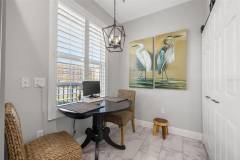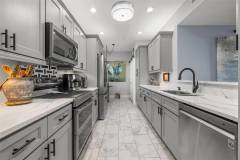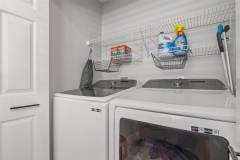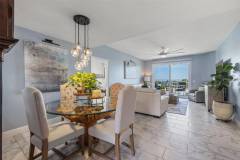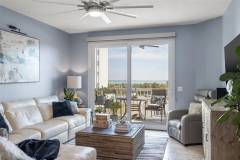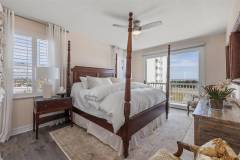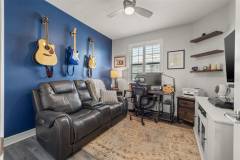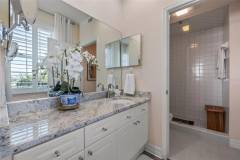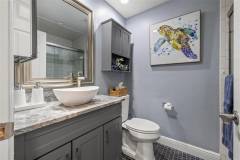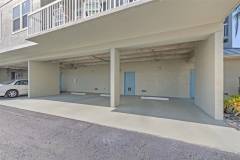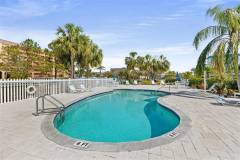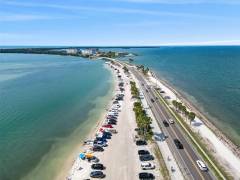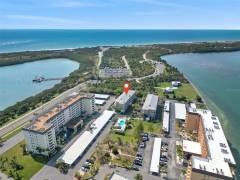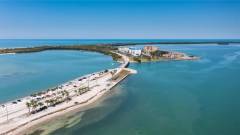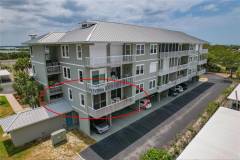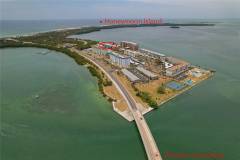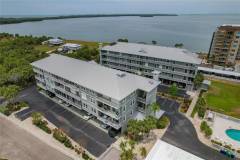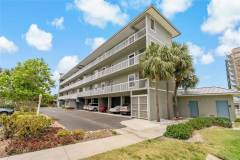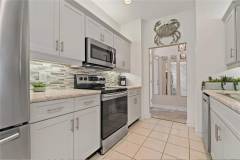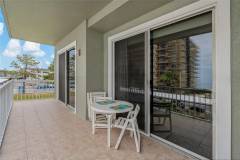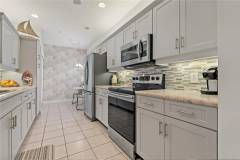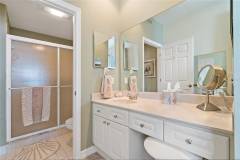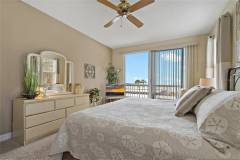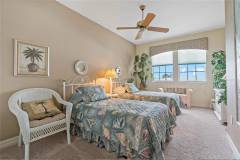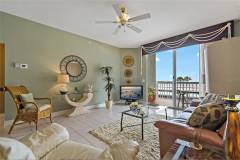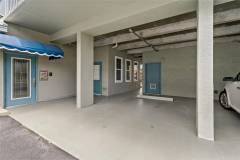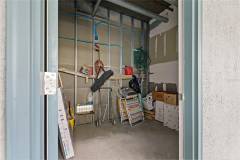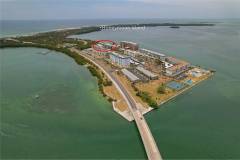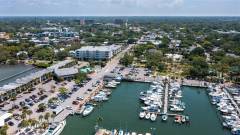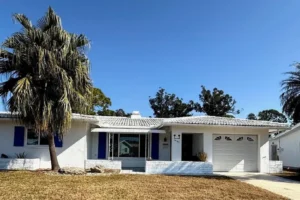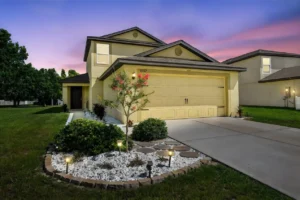| 3 bed | 2.5 bath | 1,942 sqft |

CLEARWATER BEACH SAND KEY LUXURY RESORT LIFESTYLE! Welcome to the majestic Ultimar Two, where sophistication meets the serene beauty of the Gulf. This direct beachfront CORNER UNIT, 21st floor, 3-bedroom, 2.5-bath residence offers some of Sand Keys most captivating views, wake up to glowing sunrises and unwind to painterly sunsets from your wraparound balconies, with a view from every room.
Contact agent
Fresh, light, and meticulously maintained, this home features a beautifully remodeled kitchen with quartz countertops, modern appliances, and custom cabinetry, all blending into a bright, elegant Mediterranean-inspired palette. Each elegantly redesigned bathroom showcases stone countertops and custom cabinetry. Convenient, durable translucent window treatments complement the airy, coastal feel. For your convenience, the unit includes a private enclosed garage #64 with door and storage unit S-2 for beach chairs. Resort-style amenities abound at Ultimar Two, including OUTDOOR: Lap pool, family pool, Mickey Mouse pool, pickleball, tennis & basketball courts, putting green, croquet lawn, shuffleboard, grill area, and firepit lounge. INDOOR: Fully equipped fitness center, steam room, clubhouse with full kitchen and bar, baby grand piano, media room, billiard room, and 24-hour gated security. Just a short stroll to the Shoppes at Sand Key, where youll find dining, shopping, and a mini-market. Hop on the Jolly Trolley to explore more of Clearwater Beachs attractions, perfect for family adventures or romantic escapes. Prime location: Only 12 miles to ClearwaterSt. Pete Airport and 20 miles to Tampa International Airport. This is more than a condoits a lifestyle, The Ultimar Sand Key Florida Lifestyle! Call for more details and to schedule your personal tour today! Check out the inside tour, click on the link.
Interior
Other Rooms
- Total Rooms: 6
- Dinette: 12 X 8
- Dinette Level: First
- Living Room Dimensions: 21 X 22.5
- Living Room Level: First
Appliances
- Convection Oven
- Dishwasher
- Disposal
- Dryer
- Electric Water Heater
- Exhaust Fan
- Microwave
- Range
- Refrigerator
- Washer
- Laundry Features: In Kitchen, Laundry Closet, Same Floor As Condo Unit
Bedrooms
- Bedrooms: 3
- Primary Bedroom Dimensions: 12.3 X 18.7
- Bedroom 1 Dimensions: 11.5 X 11.8
- Bedroom 2 Dimensions: 10.9 X 16
- Primary Bedroom Level: First
- Bedroom 1 Level: First
- Bedroom 2 Level: First
Bathrooms
- Total Bathrooms: 3
- Full Bathrooms: 2
- 1/2 Bathrooms: 1
Interior Features
- Ceiling Fans(S)
- Eat-In Kitchen
- High Ceilings
- Living Room/Dining Room Combo
- Open Floorplan
- Primary Bedroom Main Floor
- Solid Wood Cabinets
- Stone Counters
- Walk-In Closet(S)
- Window Treatments
- Furnished Description: Negotiable
- Flooring: Laminate, Tile
- Window Features: Shades
Heating and Cooling
- Cooling Features: Central Air
- Heating Features: Central, Electric
Kitchen and Dining
- Kitchen Dimensions: 8 X 12
- Kitchen Level: First
Exterior
Waterfront and Water Access
- Water Body Name: GULF OF MEXICO/AMERICA
- Water Features: Beach, Gulf/Ocean
- Gulf/Ocean
- Waterfront Feet: 400
Exterior and Lot Features
- Balcony
- Courtyard
- Lighting
- Outdoor Grill
- Outdoor Shower
- Sauna
- Sidewalk
- Sliding Doors
- Storage
- Tennis Court(S)
- Other Structures: Storage
- Patio And Porch Features: Covered, Side Porch, Wrap Around
- Road Surface Type: Asphalt, Brick, Concrete
Pool and Spa
- Pool Features: Deck, Gunite, Heated, In Ground, Lap, Lighting, Outside Bath Access
- Pool Private: Yes
- Spa Features: Heated, In Ground
- Spa: Yes
Garage and Parking
- Attached Garage: Yes
- Garage Spaces: 1
- Parking Features: Assigned, Deeded, Electric Vehicle Charging Station(S), Garage Door Opener, Ground Level, Guest, Off Street, Basement
Land Info
- Lot Description: Landscaped, Near Public Transit, Sidewalk, Private
- Lot Size Acres: 0.27
- Vegetation: Mature Landscaping, Trees/Landscaped
- Lot Size Square Feet: 11693
Home Features
- View: City, Tennis Court, Trees/Woods, Water
- Other Equipment: Irrigation Equipment
- Security Features: Gated Community, Security Gate
Community
Homeowners Association
- Association: Yes
- Association Amenities: Basketball Court, Cable TV, Clubhouse, Elevator(S), Fitness Center, Gated, Lobby Key Required, Pickleball Court(S), Pool, Recreation Facilities, Spa/Hot Tub, Storage, Tennis Court(S), Wheelchair Access
- Association Fee: 412
- Association Fee Frequency: Monthly
- Association Fee Includes: Guard – 24 Hour, Cable TV, Common Area Taxes, Pool, Escrow Reserves Fund, Insurance, Maintenance Structure, Maintenance Grounds, Management, Recreational Facilities, Security, Sewer, Trash, Water
- Calculated Total Monthly Association Fees: 1579
- Association Name: Manny Garcia
- Association Phone: 7275933955
- Pets Allowed: Cats OK, Dogs OK, Number Limit, Size Limit, Yes
- Pet Description: Pet Size: Small (16-35 Lbs.), Number Of Pets: 1
Condo Info
- Unit Floor In Building: 15+
Rental Info
- Lease Term: Minimum Lease: 3 Months
Amenities and Community Features
- Community Features: Association Recreation – Owned, Buyer Approval Required, Clubhouse, Fitness Center, Gated Community – Guard, Irrigation-Reclaimed Water, Pool, Sidewalks, Tennis Court(S), Wheelchair Access
Listing
Other Property Info
- Community Association Water Features: Gulf/Ocean Front
- Annual Tax Amount: 22994.1
- Source Listing Status: Active
- County: Pinellas
- Directions: From Clearwater Beach Head South On Gulf Blvd Over The Sand Key Bridge, Pass SAND KEY PARK On The Right, Building Will Be On The West. From Belleair Causeway, Head North On Gulf Blvd., Building Will Be On The West. Across The Street Is SAND KEY BAYSIDE PARK
- Tax Year: 2024
- Ownership: Condominium
- Source Property Type: Residential
- Area: 33767 – Clearwater/Clearwater Beach
- Property Subtype: Condo
- Source Neighborhood: ULTIMAR TWO CONDO
- Parcel Number: 19-29-15-93391-000-2102
- Postal Code Plus 4: 2964
- Public Survey Range: 15
- Public Survey Section: 19
- Subdivision: ULTIMAR TWO CONDO
- Township: 29
- Management Company: On Site Property Manager
- Property Features: Condo Fees: 1167 Monthly
- Property Subtype: Condominium
- Source System Name: C 2 C
Features
Building and Construction
- Total Square Feet Living: 1942
- Year Built: 1992
- Building Area Source: Public Records
- Building Area Total: 1942
- Building Name: ULTIMAR TWO CONDO
- Construction Materials: Block, Concrete, Stucco
- Direction Faces: East
- Foundation Details: Concrete Perimeter, Slab
- Levels: One
- Living Area Source: Public Records
- Living Area Units: Square Feet
- Property Age: 33
- Property Condition: Completed
- Roof: Concrete
- Levels Or Stories: 1
- Building Total Stories: 1
- Structure Type: Corner Unit, Elevated, High Rise
- Elevator: Yes
- Architectural Style: Coastal, Courtyard, Elevated, Florida, Mid-Century Modern
$1,400,000 : 1480 Gulf Blvd Unit 1104, Clearwater Beach, FL 33767
| 2 bed | 2.5 bath | 2,077 sqft |

Where the Gulf meets the sky – an 11th-Floor Gulf-to-Bay Sanctuary on Sand Key! High above the shoreline, where morning light spills across the water and evenings melt into vibrant sunsets, lies a residence that captures the very essence of coastal luxury.
Contact agent
From the moment you step inside this 11th-floor corner retreat, the world beyond disappears. Walls of glass frame unobstructed views of both the Gulf of Mexico and the Intracoastal Waterway, drawing your gaze to an endless horizon. Three private balconiestotaling over 500 square feet of outdoor living spaceinvite you to savor every sunrise, every sunset, every salty breeze. In 2020, this residence was completely transformed into a turnkey showpiece. Every detail was carefully chosen by the seller for beauty, function, and harmony. The open-concept great room flows effortlessly from living to dining to kitchen, with marble countertops, soft-close shaker cabinetry, under-cabinet lighting, and premium stainless appliances creating an entertainers dream. Glossy slender-plank ceramic tile flooring runs throughout, catching the light and amplifying the homes modern coastal aesthetic. Every door and window opening is equipped with exterior hurricane shutters for ultimate storm protection, and custom interior solar shadestranslucent in the great room to filter light while preserving views, and opaque in the bedrooms for complete privacyoffer both elegance and functionality. Private spaces, perfected: The primary suite is a masterclass in retreat designsliding doors open to a private balcony, while the en-suite bath offers dual vanities, a walk-in shower, and an oversized walk-in closet. The guest suite offers balcony access of its own, ensuring visitors experience the same breathtaking views and comfort. Prime, Secluded Beachfront – Set on one of Sand Keys most coveted stretches of shoreline, this residence offers the rare combination of direct beachfront access and serene seclusion. Here, you can step from the lobby to the sand in minutesyet the private, uncrowded setting makes it feel worlds away from the bustle of nearby Clearwater Beach. Miles of pristine coastline are yours to explore, with only the sound of waves and the call of seabirds as your soundtrack. Beyond your door, amenities rival the finest for resort living year round: a heated waterfront pool, grilling station, poolside tiki bar, and beachfront tiki huts create the ultimate backdrop for leisure. Assigned under-building parking, a private storage unit, and a pet-friendly policy add everyday convenience. With Milestone & SIRS reports complete, monthly fees covering flood insurance and hurricane shutters throughout, peace of mind is built right in. Monthly fee also include water, sewer, trash, cable, and internet. Perfectly positioned just a short distance from Sand Key Beach State Park (nature trials and dog park), Bay Park (pickleball/tennis courts and playgound), Shops On Sand Key (dining and retail) and Clearwater Beach’s vibrant dining, boutique shopping, and marine activites. This isnt simply a condo. Its your front-row seat to the Gulf, turnkey, timeless, and its waiting for you!
Interior
Other Rooms
- Total Rooms: 12
- Primary Bathroom: 16 X 9.5
- Primary Bathroom Level: First
- Balcony/Porch/Lanai: 46 X 7
- Balcony/Porch/Lanai Level: First
- Balcony/Porch/Lanai: 6 X 3
- Balcony/Porch/Lanai Level: First
- Great Room Dimensions: 26.5 X 30.5
- Great Room Level: First
- Extra Room-1 Description: Inside Utility
Appliances
- Convection Oven
- Cooktop
- Dishwasher
- Disposal
- Dryer
- Electric Water Heater
- Exhaust Fan
- Microwave
- Refrigerator
- Washer
- Water Filtration System
- Laundry Features: Inside, Laundry Room
Bedrooms
- Bedrooms: 2
- Primary Bedroom Dimensions: 17.5 X 19
- Bedroom 2 Dimensions: 12.5 X 19
- Primary Bedroom Level: First
- Bedroom 2 Level: First
Bathrooms
- Total Bathrooms: 3
- Full Bathrooms: 2
- 1/2 Bathrooms: 1
- Bathroom 1 Dimensions: 11 X 6
- Bathroom 2 Dimensions: 11 X 8
- Bathroom 1 Level: First
- Bathroom 2 Level: First
Interior Features
- Crown Molding
- Eat-In Kitchen
- Kitchen/Family Room Combo
- Living Room/Dining Room Combo
- Primary Bedroom Main Floor
- Solid Wood Cabinets
- Stone Counters
- Walk-In Closet(S)
- Wet Bar
- Window Treatments
- Furnished Description: Turnkey
- Flooring: Ceramic Tile, Tile
- Window Features: Shades, Solar Screens, Window Treatments
Heating and Cooling
- Cooling Features: Central Air
- Heating Features: Central
Kitchen and Dining
- Dining Room Dimensions: 12 X 12
- Dining Room Level: First
- Kitchen Dimensions: 10 X 14
- Kitchen Level: First
Exterior
Exterior and Lot Features
- Balcony
- Hurricane Shutters
- Lighting
- Private Mailbox
- Sidewalk
- Sliding Doors
- Storage
- Other Structures: Storage
- Patio And Porch Features: Covered, Rear Porch, Side Porch
- Road Responsibility: Private Maintained Road
- Road Surface Type: Asphalt
- Porch Dimensions: 4 X 16
- Porch Level: First
Waterfront and Water Access
- Water Features: Beach, Gulf/Ocean
- Beach Front
- Gulf/Ocean
Pool and Spa
- Pool Features: Gunite, Heated, In Ground
Garage and Parking
- Attached Garage: Yes
- Garage Spaces: 1
- Parking Features: Assigned, Covered, Guest, Off Street, Reserved, Basement
Land Info
- Lot Description: Sidewalk, Paved
Home Features
- View: Water
- Security Features: Fire Alarm, Fire Sprinkler System, Gated Community, Key Card Entry, Secured Garage/Parking, Security Gate, Security Lights, Smoke Detector(S)
Community
Homeowners Association
- Association Amenities: Elevator(S), Gated, Lobby Key Required, Pool, Security, Storage
- Association Fee Includes: Cable TV, Pool, Escrow Reserves Fund, Insurance, Internet, Maintenance Structure, Maintenance Grounds, Maintenance, Management, Security, Sewer, Trash, Water
- Calculated Total Monthly Association Fees: 1386
- Association Name: Condominium Associates – Diana
- Association Phone: 7275953971
- Pets Allowed: Cats OK, Dogs OK, Yes
- Pet Description: Pet Restrictions: 1 Dog Or Cat – 25 Lbs Max, Pet Size: Small (16-35 Lbs.), Max Pet Weight: 25, Number Of Pets: 1
Condo Info
- Unit Floor In Building: 11
Rental Info
- Lease Term: Minimum Lease: 3 Months
Amenities and Community Features
- Community Features: Association Recreation – Owned, Dog Park, Gated Community – Guard, Park, Playground, Pool, Street Lights
Listing
Other Property Info
- Community Association Water Features: Gulf/Ocean Front, Marina, Water Access, Waterfront
- Annual Tax Amount: 9058
- Tax Block: 78630
- Source Listing Status: Active
- County: Pinellas
- Directions: From Gulf To Bay Blvd, Take Memorial Causeway, Right On Coronado Dr, Left On S Gulfview Blvd, Then Take The Sand Key Bridge On To Gulf Blvd To Address On Right.
- Tax Year: 2024
- Ownership: Condominium
- Source Property Type: Residential
- Area: 33767 – Clearwater/Clearwater Beach
- Property Subtype: Condo
- Source Neighborhood: SAND KEY CONDO-SOUTH BEACH
- Parcel Number: 19-29-15-78630-000-1104
- Postal Code Plus 4: 2853
- Public Survey Range: 15
- Public Survey Section: 19
- Subdivision: SAND KEY CONDO-SOUTH BEACH
- Township: 29
- Management Company: On Site Property Manager
- Property Features: Condo Fees: 1275 Monthly
- Property Subtype: Condominium
- Source System Name: C 2 C
Features
Building and Construction
- Total Square Feet Living: 2077
- Year Built: 1982
- Building Area Source: Public Records
- Building Area Total: 2581
- Building Name: SOUTH BEACH IV
- Construction Materials: Concrete
- Direction Faces: South
- Foundation Details: Slab
- Levels: One
- Living Area Source: Public Records
- Living Area Units: Square Feet
- Property Age: 43
- Property Attached: Yes
- Property Condition: Completed
- Levels Or Stories: 12
- Building Total Stories: 12
- Structure Type: Corner Unit, End Unit, High Rise
- Elevator: Yes
- Architectural Style: Contemporary
$575,000 : 5 Island Park Pl Apt 305, Dunedin, FL 34698
| 3 bed | 2 bath | 1,420 sqft |

This exclusive, gated community of just 24 residences is ideally located at the entrance of Honeymoon Island, offering breathtaking water views and an unbeatable coastal lifestyle. Upon entering this sunny and bright End unit, you will quickly notice more privacy and sunlight pouring through the extra side windows and sliders.
Contact agent
Perched on the second floor, this charming corner condo offers expansive vistas of Saint Josephs Sound and stunning sunset views from a private 25-foot-long balcony. It provides exceptional rental versatilityno ownership waiting period, with up to 7 rentals allowed within a 3-year spanmaking it a perfect choice for a primary residence, seasonal getaway, or lucrative investment. Highlights include a bright, open-concept layout with soaring 9-foot ceilings, a full-sized in-unit washer and dryer, a well-separated bedroom arrangement, and a spacious primary suite featuring a walk-in closet and a luxurious ensuite bath with modern fixtures. Community amenities feature a gated entrance, a heated swimming pool for year-round enjoyment, elevator access for convenience, pet-friendly policies, and all-inclusive maintenance fees covering cable, high-speed internet, water, sewer, insurance, and gated security. The unit comes with two dedicated parking spaces and a secure additional storage closet. Ideally situated just minutes from Downtown Dunedin, pristine Honeymoon Island, world-renowned beaches, top-tier dining options, and vibrant local attractions. Move-in ready and offering a rare opportunity to own a piece of paradise – don’t miss out!
$519,990 : 7 Island Park Pl Apt 204, Dunedin, FL 34698
| 3 bed | 2 bath | 1,420 sqft |

Highly Desirable 3-Bedroom Corner Condominium in the acclaimed Island Park Waterfront Community One of the limited remaining end-unit residences within the upscale 24-unit Island Park development nestled on the scenic Dunedin Causeway, just moments from Florida’s acclaimed Honeymoon Island State Park.
Contact agent
Perched on the second floor, this charming corner condo offers expansive vistas of Saint Josephs Sound and stunning sunset views from a private 25-foot-long balcony. It provides exceptional rental versatilityno ownership waiting period, with up to 7 rentals allowed within a 3-year spanmaking it a perfect choice for a primary residence, seasonal getaway, or lucrative investment. Highlights include a bright, open-concept layout with soaring 9-foot ceilings, a full-sized in-unit washer and dryer, a well-separated bedroom arrangement, and a spacious primary suite featuring a walk-in closet and a luxurious ensuite bath with modern fixtures. Community amenities feature a gated entrance, a heated swimming pool for year-round enjoyment, elevator access for convenience, pet-friendly policies, and all-inclusive maintenance fees covering cable, high-speed internet, water, sewer, insurance, and gated security. The unit comes with two dedicated parking spaces and a secure additional storage closet. Ideally situated just minutes from Downtown Dunedin, pristine Honeymoon Island, world-renowned beaches, top-tier dining options, and vibrant local attractions. Move-in ready and offering a rare opportunity to own a piece of paradise – don’t miss out!

















































