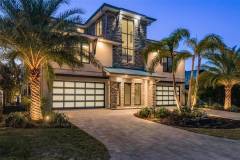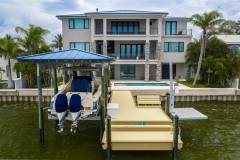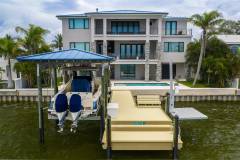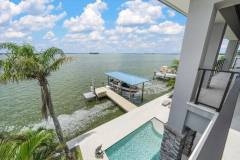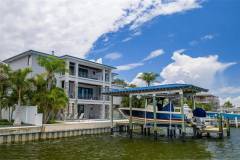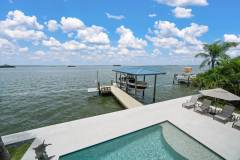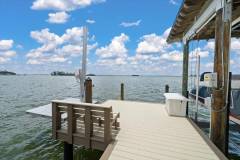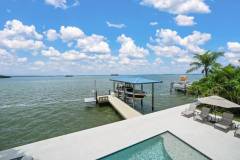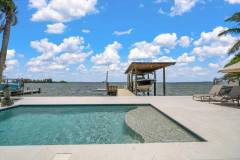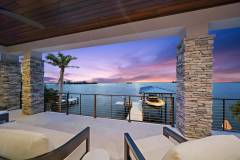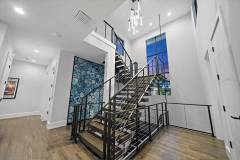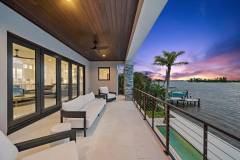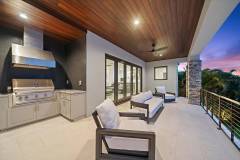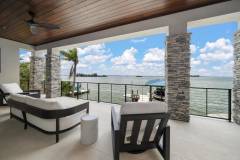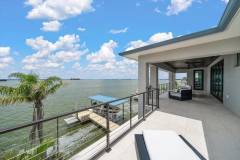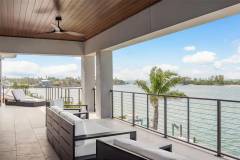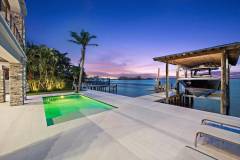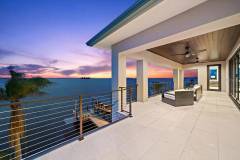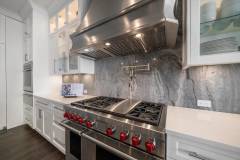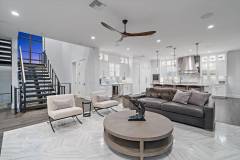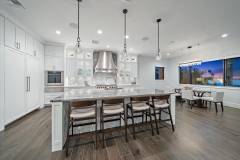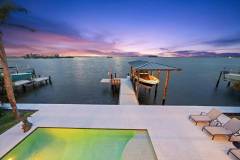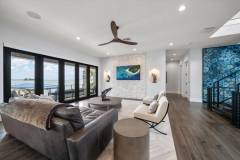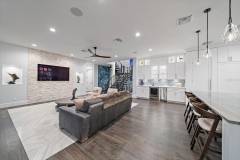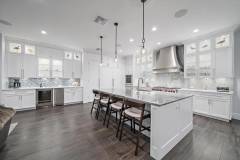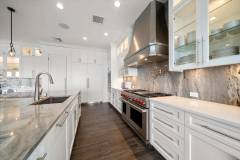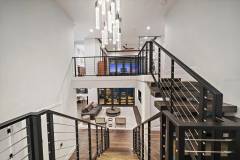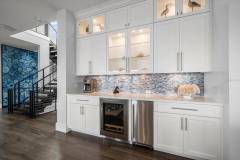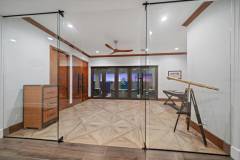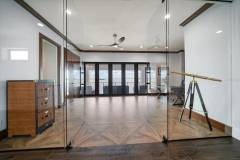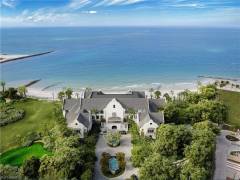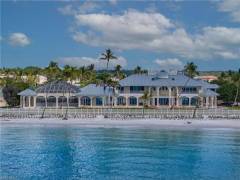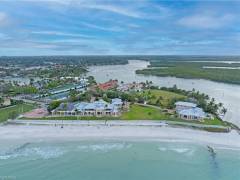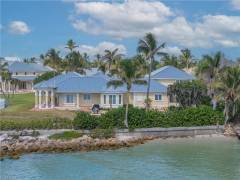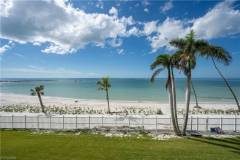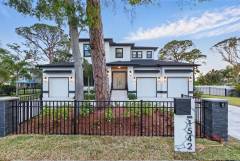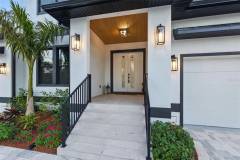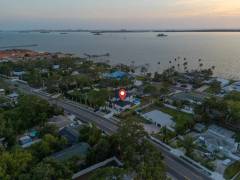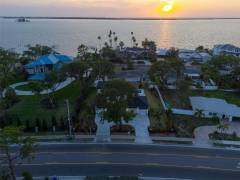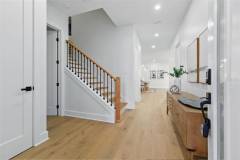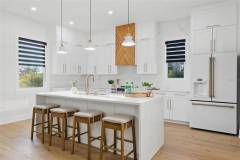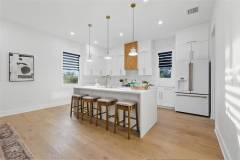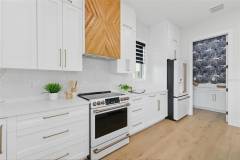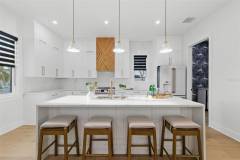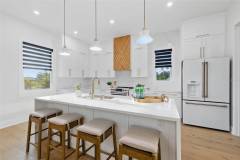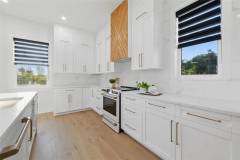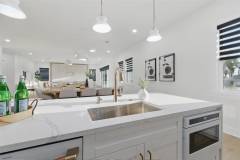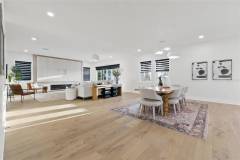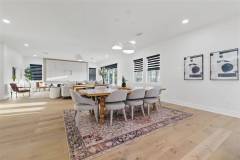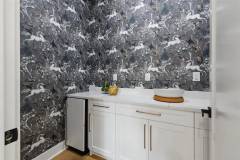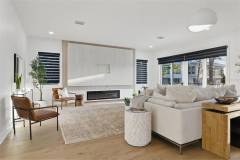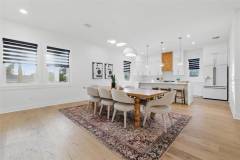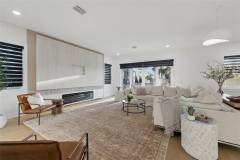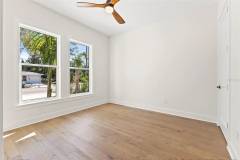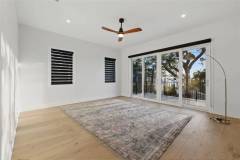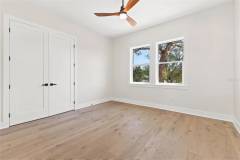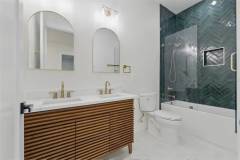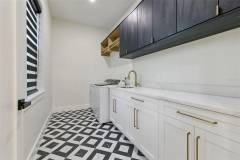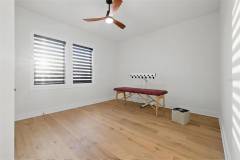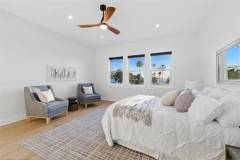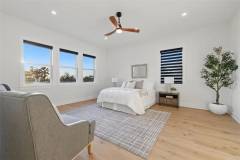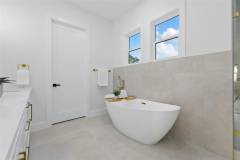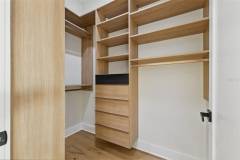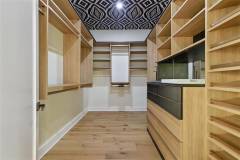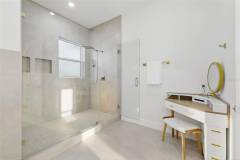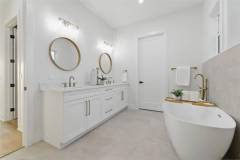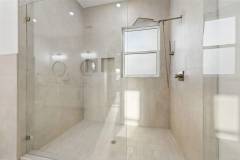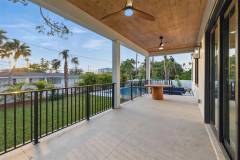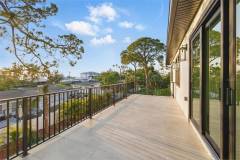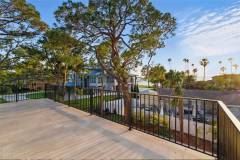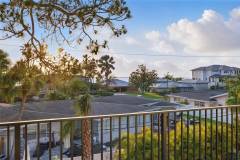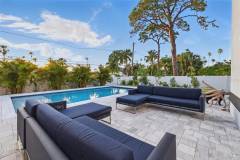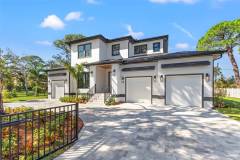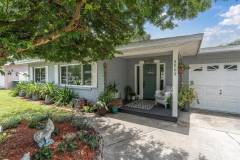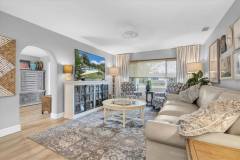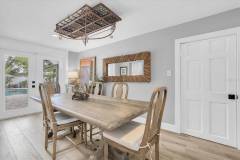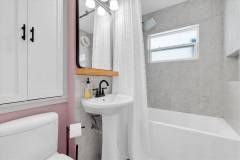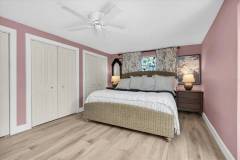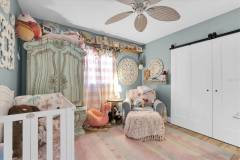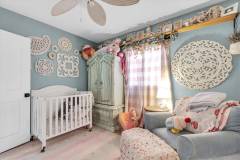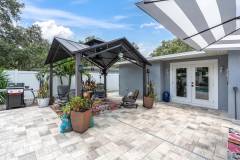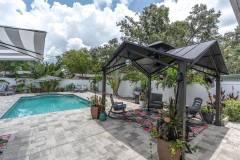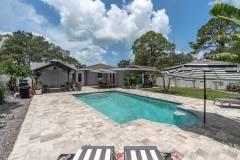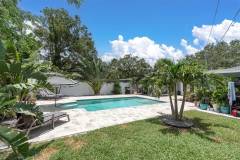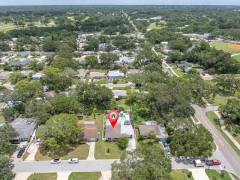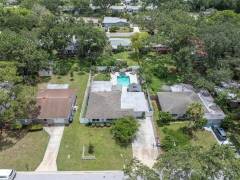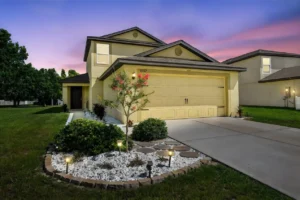| 4 bed | 4.5+ bath | 4,361 sqft | 7,980 sqft lot |
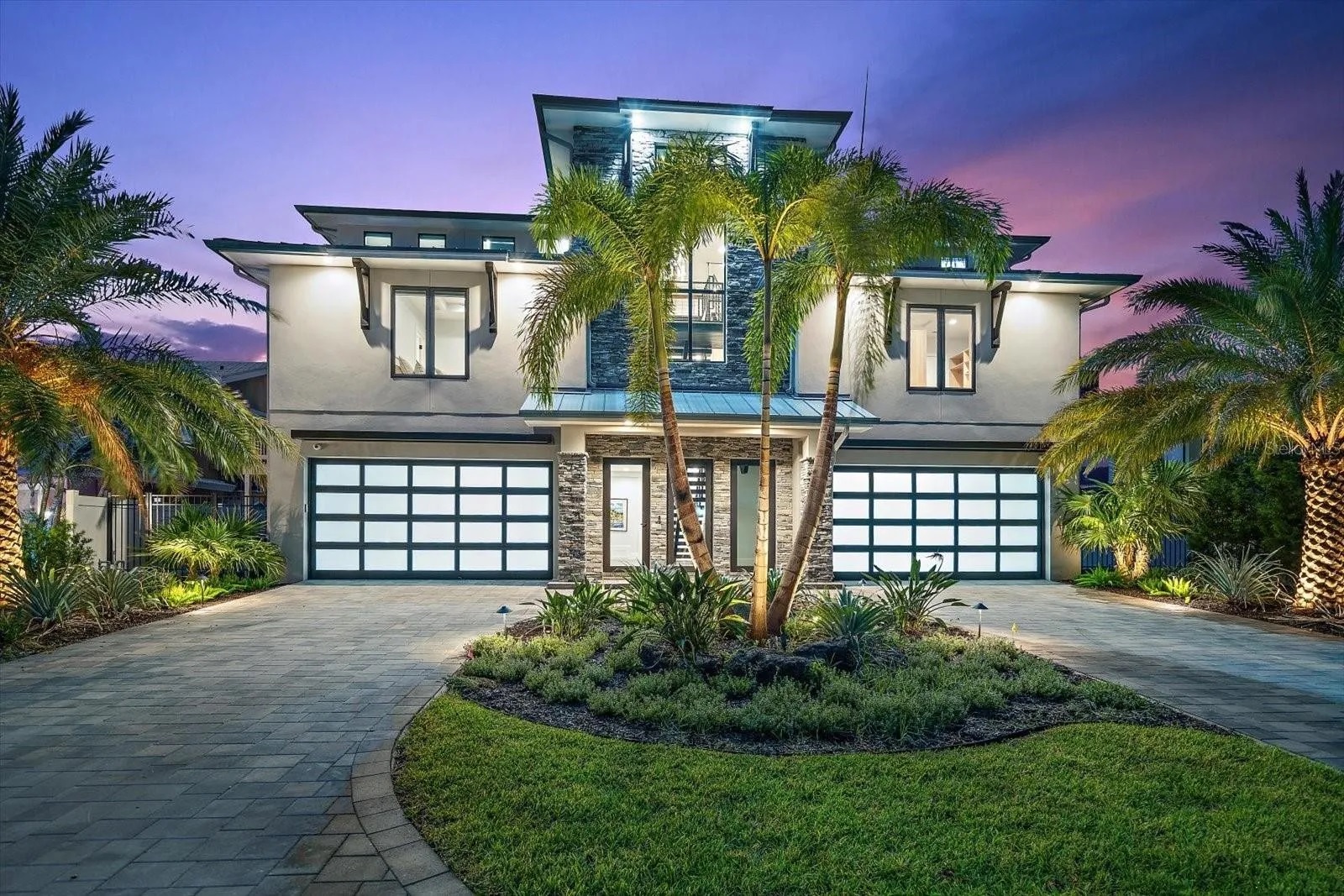
Spectacular customized new residence! With the final touches complete, this recently constructed custom home offers a move in ready experience, bypassing the usual challenges and waits associated with new construction. Dare to compare this new modern coastal property built by renowned Campagna Homes of Tampa Bay.
Contact agent
Expertly engineered for peace of mind and constructed with uncompromising quality, every detail of this smart home reflects thoughtful craftsmanship, cutting-edge design, setting a new standard for luxury waterfront living. Situated on a premium waterfront lot with breathtaking uninterrupted water views from the intracoastal to the blue waters of the Gulf of Mexico, this home offers the pinnacle of Florida living. An atrium entry is stunning! Step inside to soaring ceilings and a dramatic floating staircase accented by a bold blue agate feature wall.
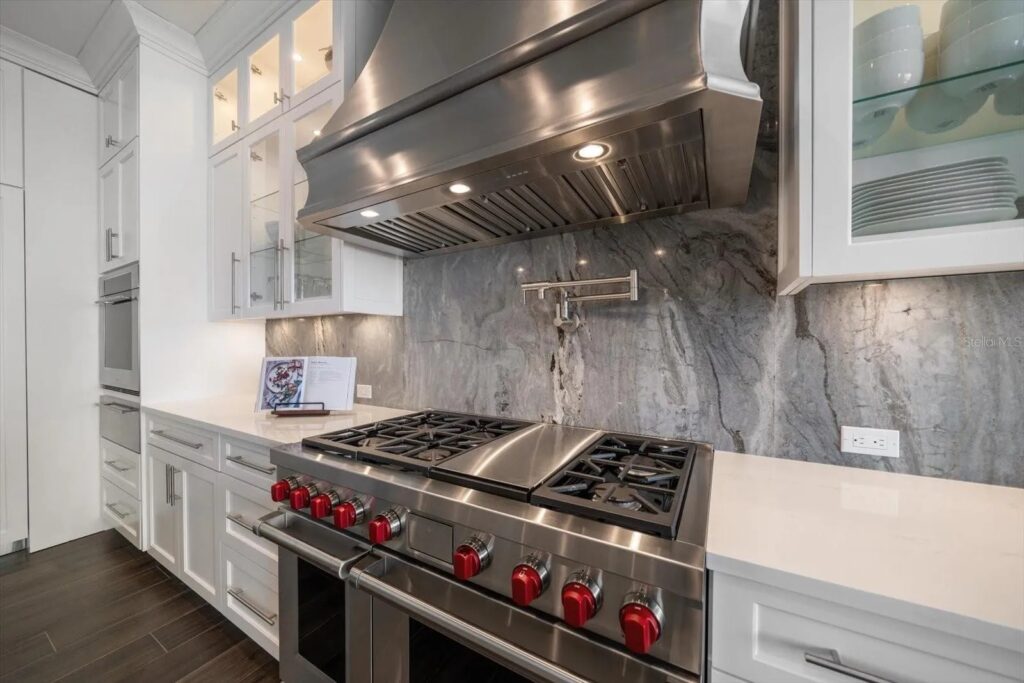
The expansive great room, kitchen, and dining area flow seamlessly to the outdoors through accordion-style doors that fully open to a wide verandah overlooking panoramic views of the Intracoastal Waterway, dotted with spoil islands and framed by Caladesi and Honeymoon Islands. The kitchen and bathrooms throughout the home are elevated, artistic, and curated with intention. Natural stone, marble, dramatic tile, designer lighting, bespoke mirrors and plumbing fixtures were carefully selected to create a cohesive sense of style and sophistication.
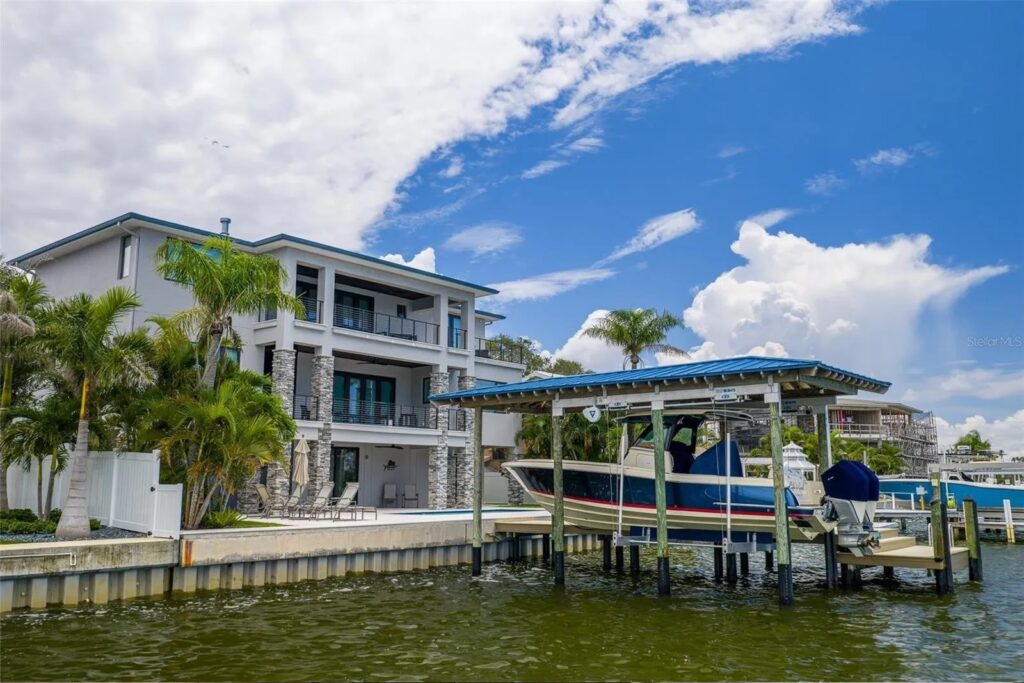
The chefs kitchen is a showpiece, featuring three ovens, a warming drawer, six-burner gas range with pot filler, stainless steel hood, wine fridge, and ice makerall crafted to both impress and perform. Additional highlights include a richly appointed glass-enclosed study with custom-built-ins, a luxurious home theater (or 4th bedroom), and a saltwater pool perfect for entertaining or peaceful relaxation. The dock offers a covered slip and a separate low-profile platform for easy kayak and paddleboard launch or a jet ski.
A whole house generator, elevator and safe room add to the list of features which make this residence exceptional. Located 30 to 45 minutes from Tampa International Airport, St. Pete, and Clearwater, this property is your gateway to Gulf Coast beaches, nightlife, arts, and professional sports, and best of all, just a golf cart ride to the charm of Dunedin, one of Florida’s most beloved coastal towns.
Interior
- Total Rooms: 11
- Primary Bathroom: 14 X 15
- Primary Bathroom Level: Second
- Balcony/Porch/Lanai: 11 X 47
- Balcony/Porch/Lanai Level: Third
- Balcony/Porch/Lanai: 17 X 64
- Balcony/Porch/Lanai Level: Second
- Living Room Dimensions: 20 X 22
- Media Room Dimensions: 16 X 20
- Office/Study Room Dimensions: 24 X 14
- Living Room Level: Second
- Media Room Level: Third
- Office/Study Room Level: Third
- Extra Room-1 Description: Bonus Room, Den/Library/Office, Formal Dining Room Separate, Great Room, Inside Utility, Media Room, Storage Rooms
Appliances
- Bar Fridge
- Built-In Oven
- Convection Oven
- Cooktop
- Dishwasher
- Disposal
- Dryer
- Gas Water Heater
- Ice Maker
- Microwave
- Range Hood
- Refrigerator
- Tankless Water Heater
- Washer
- Water Filtration System
- Water Softener
- Laundry Features: Electric Dryer Hookup, Upper Level
Bedrooms
- Bedrooms: 4
- Primary Bedroom Dimensions: 15 X 17
- Primary Bedroom Level: Second
Bathrooms
- Total Bathrooms: 5
- Full Bathrooms: 4
- 1/2 Bathrooms: 1
- Bathroom 2 Dimensions: 13 X 13
- Bathroom 3 Dimensions: 15 X 18
- Bathroom 2 Level: Second
- Bathroom 3 Level: Third
Interior Features
- Built-In Features
- Ceiling Fans(S)
- Dry Bar
- Eat-In Kitchen
- Elevator
- High Ceilings
- Living Room/Dining Room Combo
- Open Floorplan
- Primary Bedroom Main Floor
- Smart Home
- Split Bedroom
- Stone Counters
- Thermostat
- Tray Ceiling(S)
- Walk-In Closet(S)
- Window Treatments
- Furnished Description: Negotiable
- Flooring: Carpet, Marble, Tile, Travertine
- Window Features: Double Pane Windows, Storm Window(S), Window Treatments
Heating and Cooling
- Cooling Features: Central Air, Zoned
- Heating Features: Central, Electric
Kitchen and Dining
- Kitchen Dimensions: 16 X 22
- Kitchen Level: Second
Exterior
Waterfront and Water Access
- Water Body Name: INTRACOASTAL WATERWAY
- Water Features: Gulf/Ocean, Intracoastal Waterway
- Intracoastal Waterway
- Waterfront Feet: 78
- Boat Features: Dock W/Electric, Dock W/Water Supply, Fish Cleaning Station
Exterior and Lot Features
- Balcony
- Lighting
- Outdoor Grill
- Private Mailbox
- Rain Gutters
- Sliding Doors
- Storage
- Patio And Porch Features: Covered, Deck, Patio, Rear Porch
- Road Surface Type: Asphalt
- Porch Dimensions: 32 X 17
- Porch Level: Second
Pool and Spa
- Pool Features: Deck, Gunite, In Ground, Lighting, Salt Water, Tile
- Pool Private: Yes
Garage and Parking
- Attached Garage: Yes
- Garage Spaces: 6
- Parking Features: Circular Driveway, Driveway, Garage Door Opener, Golf Cart Parking, Ground Level, Oversized, Garage, Basement
Land Info
- Lot Description: Cul-De-Sac, City Limits, Landscaped, Street Dead-End
- Lot Size Acres: 0.1831956
- Lot Size Dimensions: 78 X 100
- Vegetation: Mature Landscaping, Trees/Landscaped
- Lot Size Square Feet: 7980
Home Features
- View: Pool, Water
- Other Equipment: Irrigation Equipment, Generator
- Security Features: Closed Circuit Camera(S), Fire Alarm, Secured Garage/Parking, Security Lights, Security System, Security System Owned, Smoke Detector(S)
Community
Condo Info
- Unit Floor In Building: 3
Homeowners Association
- Calculated Total Monthly Association Fees: 0
- Pets Allowed: Cats OK, Dogs OK
- Pet Description: Pet Size: Extra Large (101+ Lbs.)
Rental Info
- Lease Term: Minimum Lease: 8-12 Months
Amenities and Community Features
- Community Features: Street Lights
Listing
Other Property Info
- Annual Tax Amount: 11246.26
- Source Listing Status: Active
- County: Pinellas
- Directions: Alternate 19, (Just South Of Curlew) West On Palm Blvd, Left On Harbor View To Address.
- Tax Year: 2024
- Ownership: Fee Simple
- Source Property Type: Residential
- Area: 34698 – Dunedin
- Source Neighborhood: HARBOR VIEW VILLAS
- Parcel Number: 15-28-15-36576-000-0270
- Postal Code Plus 4: 2524
- Public Survey Range: 15
- Public Survey Section: 15
- Subdivision: HARBOR VIEW VILLAS
- Township: 28
- Zoning: RES
- Property Subtype: Single Family Residence
- Source System Name: C 2 C
Features
Building and Construction
- Total Square Feet Living: 4361
- Year Built: 2024
- Builder Name: Campagna
- Building Area Source: Estimated
- Building Area Total: 8584
- Construction Materials: Block, Stucco
- Direction Faces: East
- Foundation Details: Pillar/Post/Pier, Stem Wall
- Levels: Three Or More
- Living Area Source: Estimated
- Living Area Units: Square Feet
- New Construction: Yes
- Property Age: 1
- Property Condition: Completed
- Roof: Metal
- Levels Or Stories: 3
- Building Total Stories: 3
- Structure Type: Elevated
- Elevator: Yes
- Architectural Style: Coastal, Contemporary
$210,000,000 : 100 Bay Rd, Naples, FL 34102
| 6 bed | 13.5+ bath | 17,106 sqft | 5 acre lot |
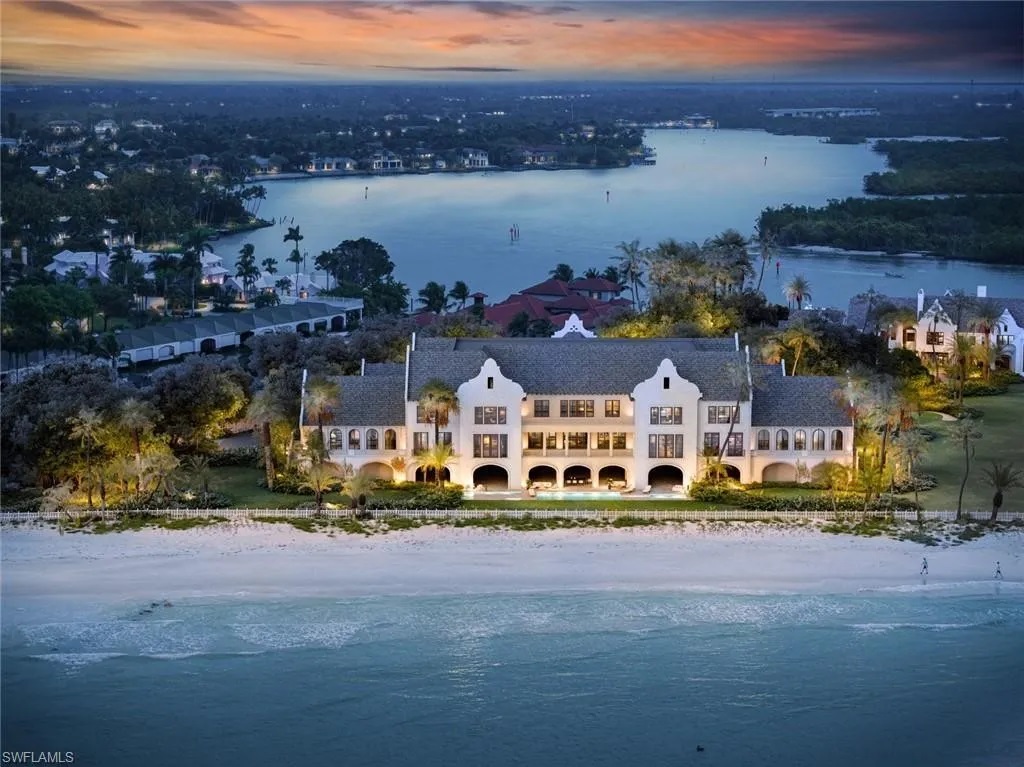
There is nothing like it, anywhere. Gordon Pointe is a once-in-a-lifetime opportunity to own a private oasis located in the exclusive neighborhood of Port Royal which is the ultimate setting for creating a lifestyle of custom luxury.
Contact agent
This extraordinary property features pristine beaches bordering the crystal-clear waters of the Gulf of Mexico Gordon Pointe lends itself to many possibilities with incredible flexibility which could be an ideal private and gated family compound with a few incredible homes or the potential for several special home sites that feature an incomparable 723 feet of Beach frontage and 218 feet of Bay frontage for an incredible total of 941 feet of water frontage. This compound features one primary home and guest home. Gordon Pointe offers endless possibilities for future generations to create their own memories. Photos are designated Actual Photo and Conceptual Rendering – Conceptual Rendering and Plans have not been submitted to Governmental Zoning Boards for formal review or re-zoning.
Interior
Bedrooms
- Bedrooms: 6
Bathrooms
- Total Bathrooms: 14.5
- Full Bathrooms: 13
- 1/2 Bathrooms: 3
Interior Features
- Bar
- Built-In Cabinets
- Cathedral Ceiling(S)
- Closet Cabinets
- Coffered Ceiling(S)
- Custom Mirrors
- Pantry
- Smoke Detectors
- Vaulted Ceiling(S)
- Volume Ceiling
- Walk-In Closet(S)
- Wet Bar
- Window Coverings
- Interior Amenities: Great Room
- Furnished Description: Unfurnished
- Flooring: Concrete, Tile
- Window Features: Window Coverings
Appliances
- Auto Garage Door
- Cooktop
- Dishwasher
- Disposal
- Double Oven
- Dryer
- Microwave
- Refrigerator
- Refrigerator/Freezer
- Refrigerator/Icemaker
$2,175,000 : 1542 Bayshore Blvd, Dunedin, FL 34698
| 4 bed | 3 bath | 3,511 sqft |

Welcome to 1542 Bayshore Blvd, Dunedin, FL where modern luxury meets coastal charm. This brand-new 2024 contemporary residence offers over 3, 500 square feet of thoughtfully designed living space, complete with 4 spacious bedrooms, 3 elegant bathrooms, a 3-car garage, and a resort-style pool perfect for Florida living.
Contact agent
Step inside to soaring ceilings, expansive open-concept living areas, and walls of glass that flood the home with natural light. The gourmet kitchen features sleek quartz countertops, custom cabinetry, high-end stainless appliances, and a generous island ideal for both casual family meals and entertaining. The luxurious primary suite is a true retreat with a spa-like ensuite bathroom, oversized walk-in closet, and private access to the outdoor oasis. Each additional bedroom is generously sized and beautifully appointed, offering comfort and privacy for family or guests.
Outside, enjoy your own tropical paradise with a covered lanai, sparkling pool, and ample space to entertain or relax in the sun. The oversized 3-car garage provides plenty of room for vehicles, storage, or even a home gym or workshop. Located just minutes from vibrant downtown Dunedin, award-winning beaches, and the scenic Pinellas Trail, this home offers the perfect balance of sophistication, space, and location. Dont miss your chance to own a slice of modern paradise in one of Floridas most sought-after coastal communities. Schedule your private tour today!
$499,000 : 2009 Woodward Ave, Dunedin, FL 34698
| Listed 7/16/25 |
| 3 bed | 1 bath | 1,330 sqft |
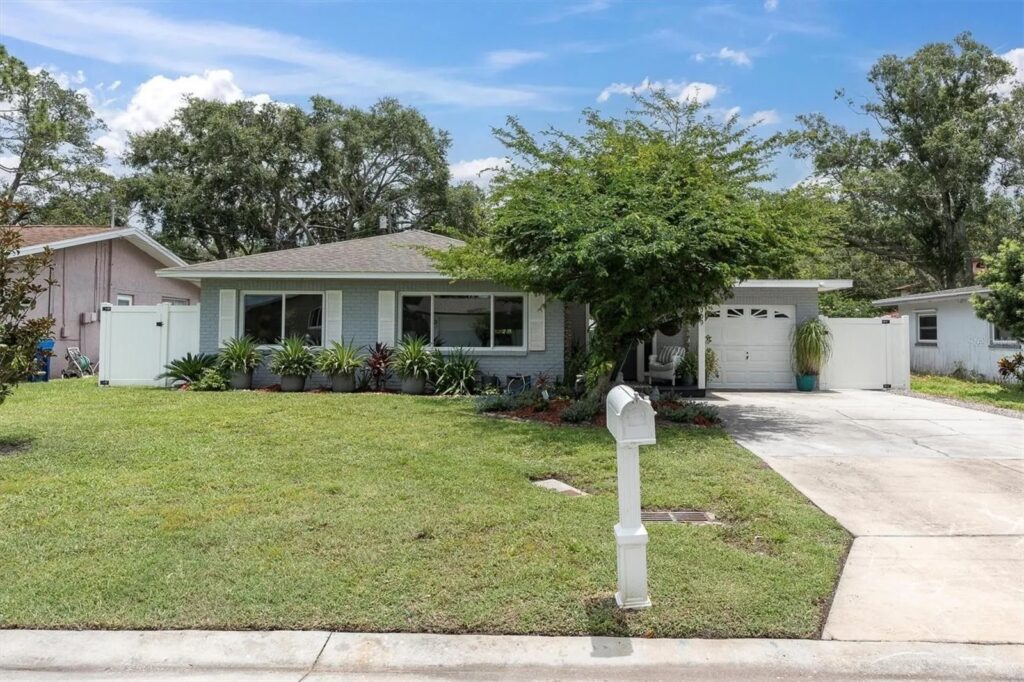
Welcome to your private oasis in the heart of highly sought-after Dunedin, Florida! This stunning and fully renovated 3-bedroom, 1-bathroom pool home offers the perfect blend of modern comfort and coastal charm.
Contact agent
Step outside to enjoy your brand-new saltwater pool surrounded by 1, 400 square feet of sealed pavers (June 2024), lush tropical landscaping, and a peaceful backyard retreat that feels like your own resort. Inside, you’ll find a spacious living room, a separate dining area, and an upgraded kitchen with stone countertops and stainless steel appliances.
The entire home features beautiful wood-look ceramic tile flooring, new 5-inch baseboards, fresh interior paint (2025), and barnyard-style closet doors in the second and third bedrooms. With sizeable bedrooms and a beautifully remodeled bathroom with a soaker tub, there is plenty of room for guests. Major updates include a new AC, new water heater, and hurricane-rated exterior doors.
The property also includes a one-car garage and dedicated golf cart parking behind the fence, located in a golf cart-friendly neighborhood. Just a short walk from Hammock Park, Kiwanis Sprayground, Dunedin Art Center, and the local Little League fieldsand only minutes by bike to Honeymoon Island or by golf cart to downtown Dunedin, this home delivers the best of Florida living. Dont miss your chance to own this move-in-ready gem!
$850,000 : 1251 Fairway Dr, Dunedin, FL 34698
| 3 bed | 2 bath | 1,918 sqft |

Welcome to your slice of Florida paradise in sought-after Fairway Estates! This beautifully updated 3-bedroom, 2-bath pool home offers an ideal blend of comfort, style, and functionality. The split-bedroom layout ensures privacy, while the open floor plan creates a bright and welcoming space perfect for entertaining.
Contact agent
The fully updated kitchen is the heart of the home, featuring a large center island with gorgeous & expansive quartz counters, stainless steel appliances and modern cabinetry. Large windows in every room invite natural light and offer lovely views. The primary suite includes a stunning ensuite bathroom with a double sink vanity and a glass-enclosed, fully tiled shower.
The guest bathroom is equally impressive with its own double vanity and updated tub/shower combo. Enjoy the convenience of an interior laundry room, hurricane shutters, and peace of mind with major systems already updated: Roof and HVAC in 2016, water heater in 2021 and Electric Panel in 2022. Step outside to your private backyard oasis, featuring a gorgeous screened-in pool, fully fenced yard, and irrigation system on city reclaimed water. A peaceful pond near the front door offers a tranquil welcome home.
Located in a non-evacuation zone and Flood Zone X, lenders do not require flood insurance here and this home suffered no damage or flooding during the 2024 storms that devastated other parts of Dunedin. Fairway Estates is a highly desirable community flanked on two sides by the newly restored, Donald Rossdesigned Dunedin Golf Club. At its heart lies picturesque Lake Saundra, where neighbors gather at the park to relax and enjoy the local wildlife. This golf cart-friendly neighborhood allows easy access to charming downtown Dunedins restaurants, shops, and bars. Outdoor enthusiasts will love being close to the Pinellas Trailperfect for walking, biking, or rollerblading for milesas well as the Dunedin Community and Arts Centers, Highlander Park, and Hammock Park. And just a few miles away, the Dunedin Causeway leads you to the award-winning beaches of Honeymoon and Caladesi Island State Parks. Schedule your tour today! Dont miss your chance to see this beautiful home!

















































