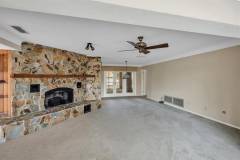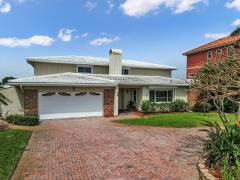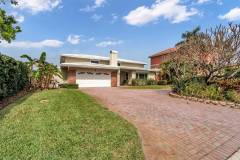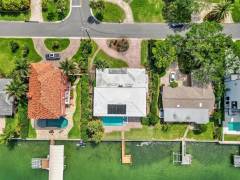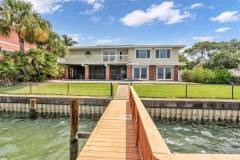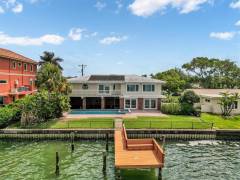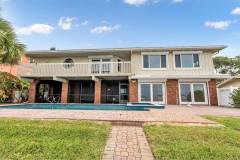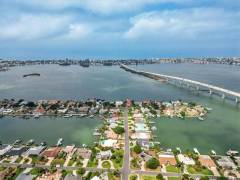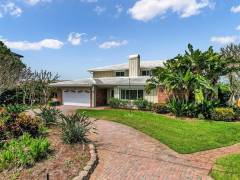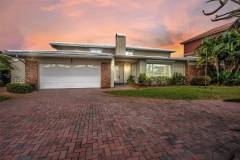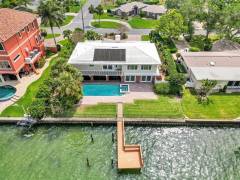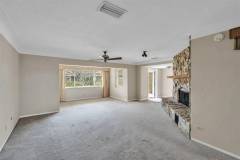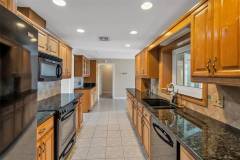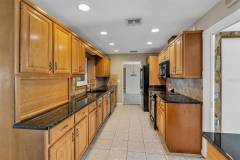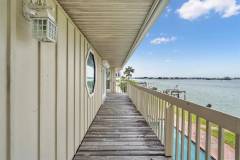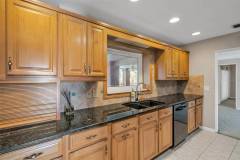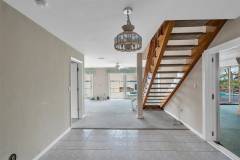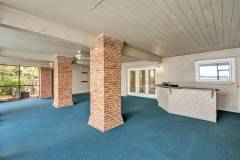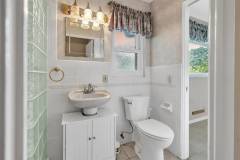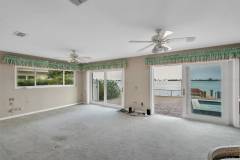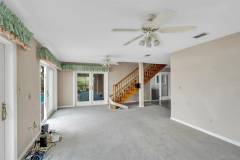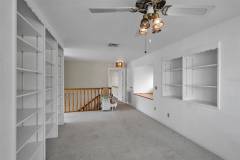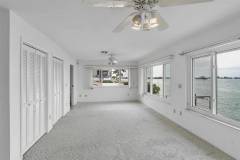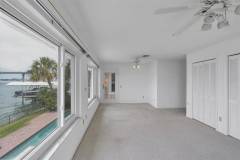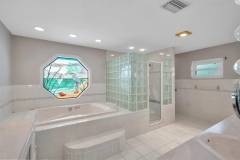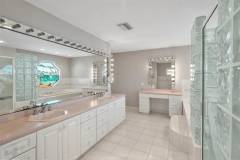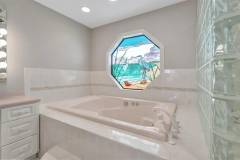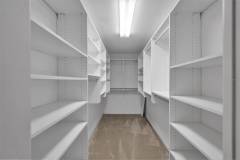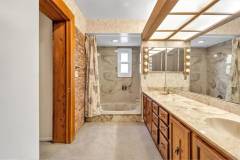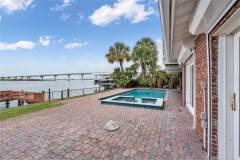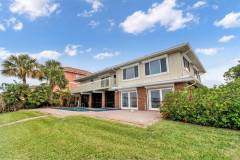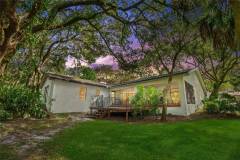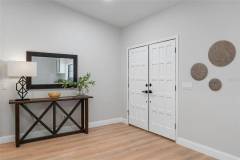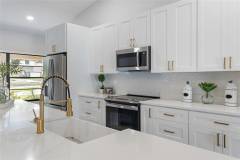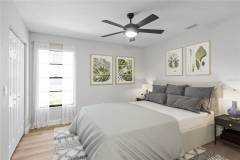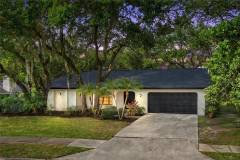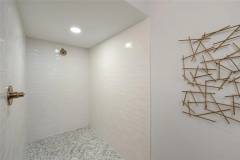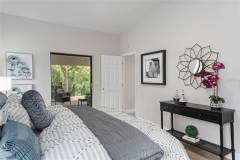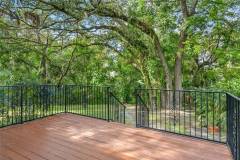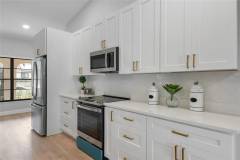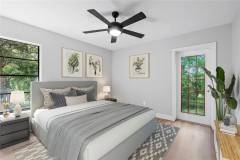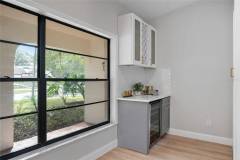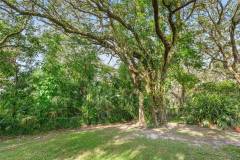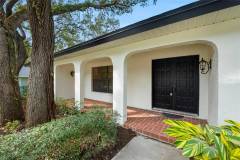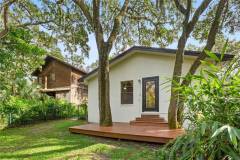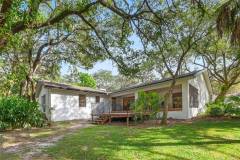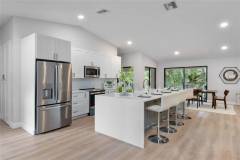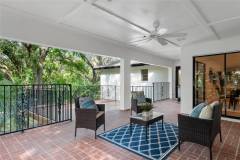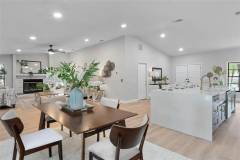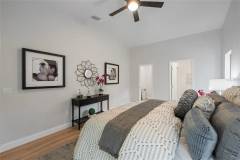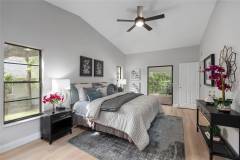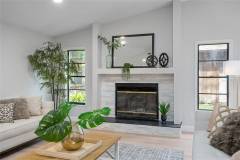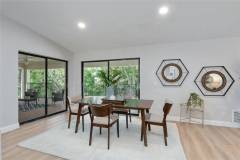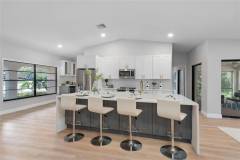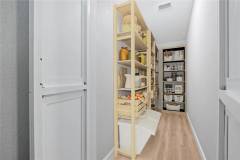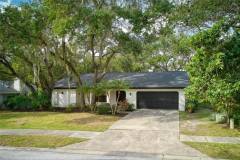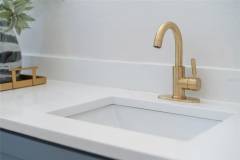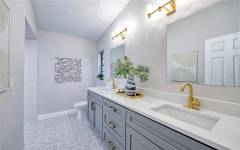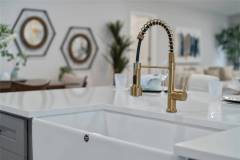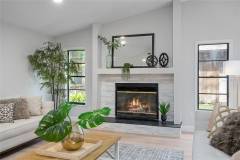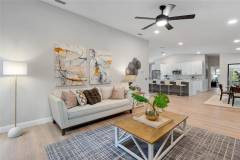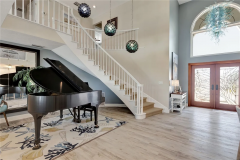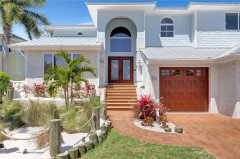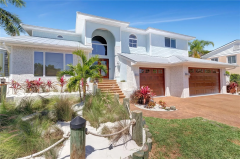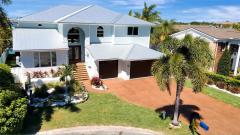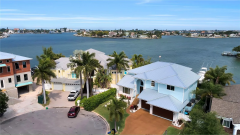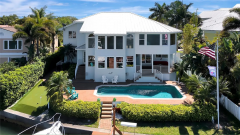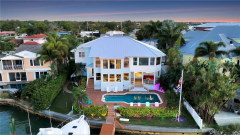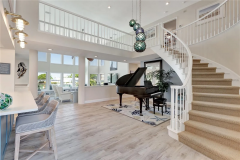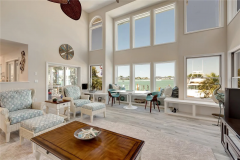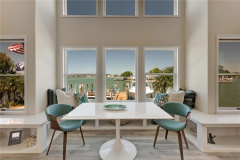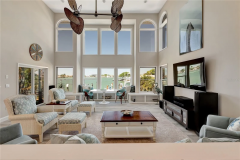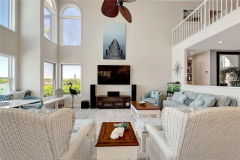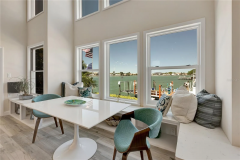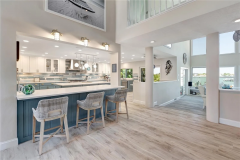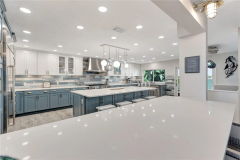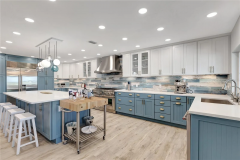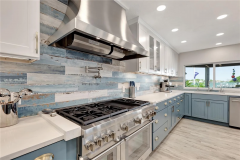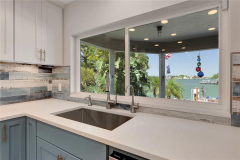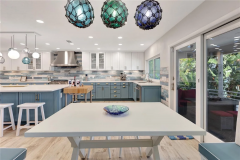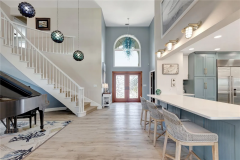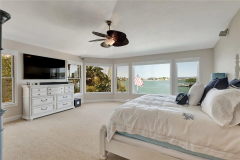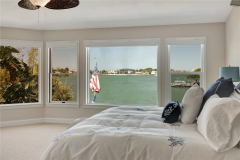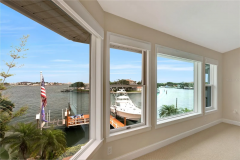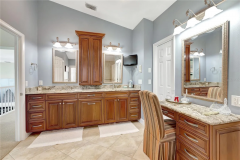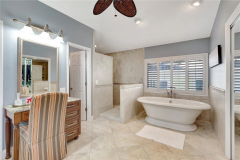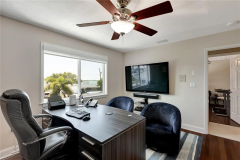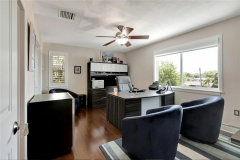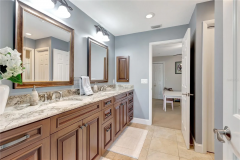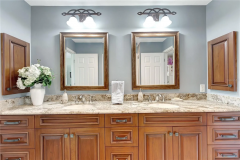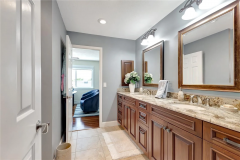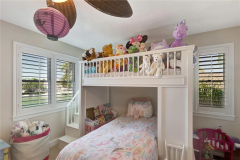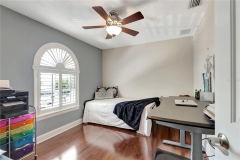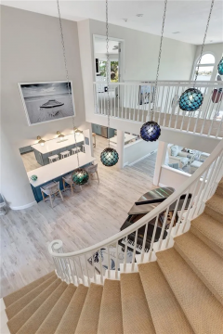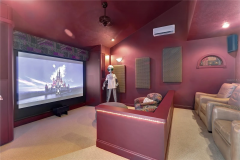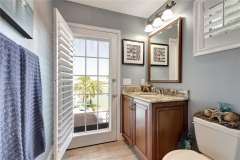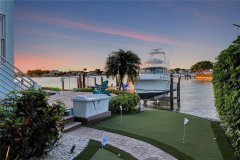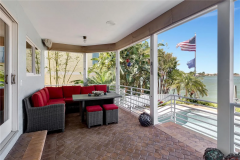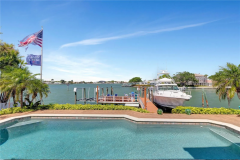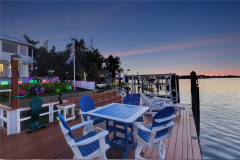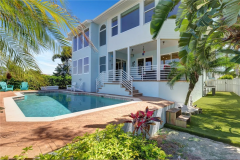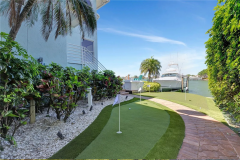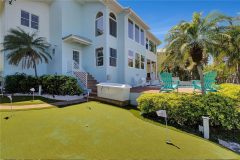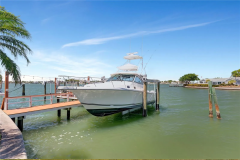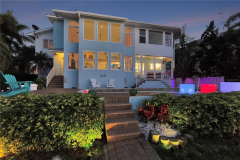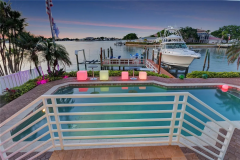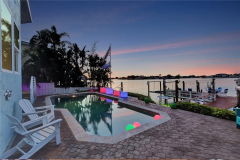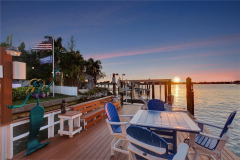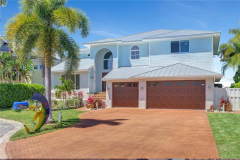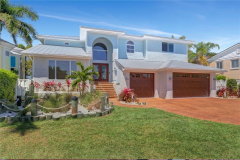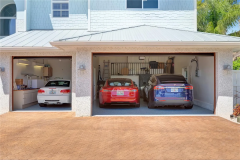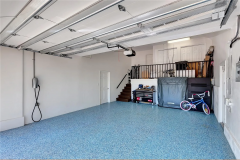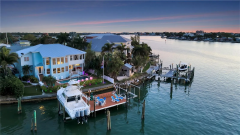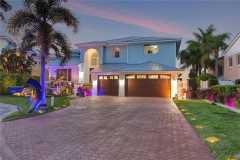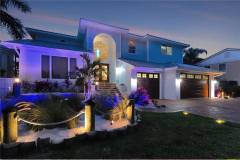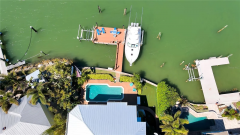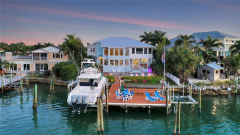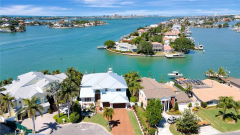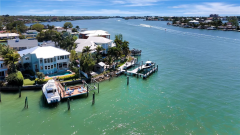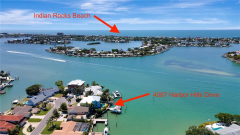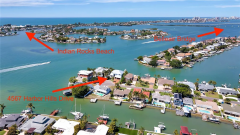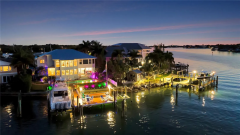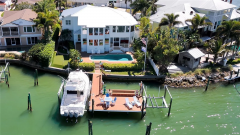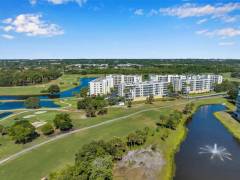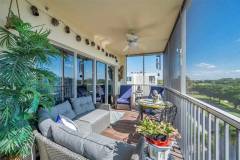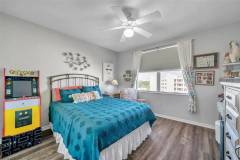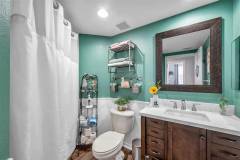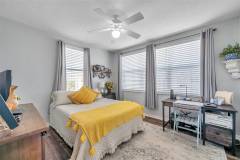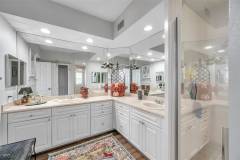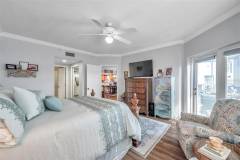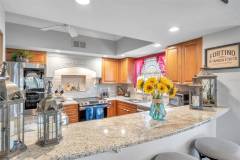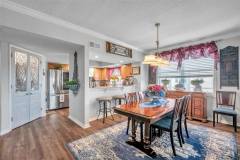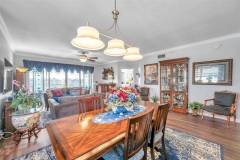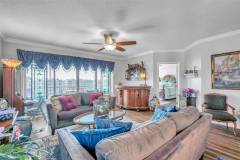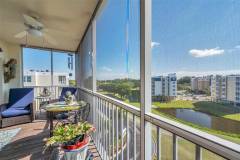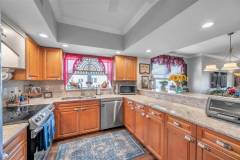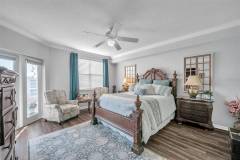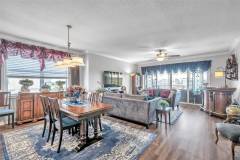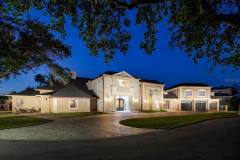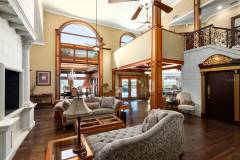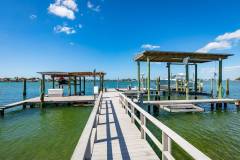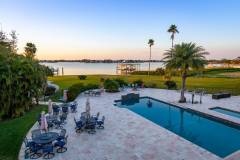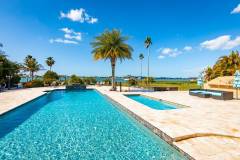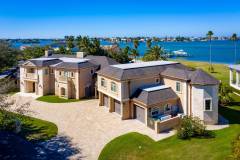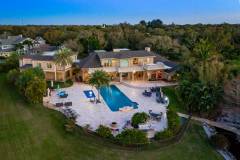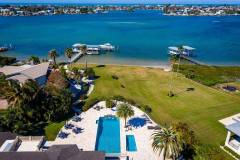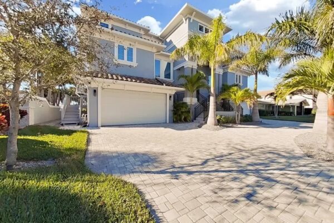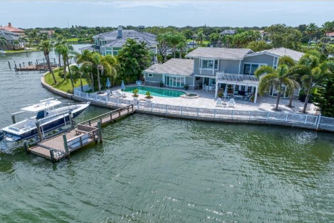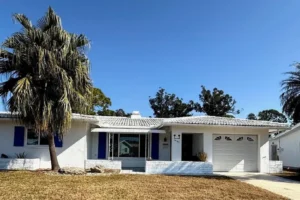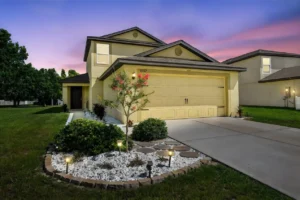Kitchen of the Week: A Noir Canteen in a Repurposed WWII Control Tower

Five thousand square feet of brutalism,” is how Justin Hooper and Charlotte Seddon lovingly describe their new home. The couple—he’s a creative director at an ad agency, she’s a floral designer, and they have two children—had previously lived in a West London semi-attached Victorian. But they’re both midcentury modernists and they shared an extreme rehabbers’ dream of finding an industrial fixer-upper, “the more dilapidated, the better.”
They set their sights on the Scottish Highlands, where they have family, and drew a circle on the map around the Inverness Airport, which would enable them to be long-distance commuters. Spotted by Charlotte on UK real estate site RightMove, the HMS Owl, a World War II air squadron control tower, fit the bill: it had been left derelict for decades and Justin and Charlotte took on its restoration—and much of the labor—as a passion project: “The most important thing for us was to preserve the raw, bruised, but not broken feel of the building,” Justin tells us. Having had a Plain English kitchen back in London, they turned to the company’s off-the-rack line, British Standard, to create a canteen for their kitchen-less quarters. Take a look at the charmingly spooky results.

Justin and Charlotte painted the four-story tower matte black and sunk half of their renovation budget into reintroducing Crittall windows: During the war, the company had supplied its steel-framed designs to British military buildings, including the HMS Owl. Get the low-down on steel factory-style windows in Remodeling 101. Photograph by Peter Moore, Geograph

“Intrigued by the curiosity of the Owl and its severe structure, we were keen to design a kitchen that was in keeping with the spirit of the wartime control tower,” report the British Standard crew. That’s a classic Aga Cast-Iron Cooker in the center of the action. The bridge faucet is a Lefroy Brooks.
 The kitchen is fitted with British Standard poplar-faced cupboards in Farrow & Ball’s Off-Black, offset by wood counters of 30-mm-thick (1.18-inch) iroko finished with teak oil.
The kitchen is fitted with British Standard poplar-faced cupboards in Farrow & Ball’s Off-Black, offset by wood counters of 30-mm-thick (1.18-inch) iroko finished with teak oil.



The family is now living in the HMS Owl and they offer a room in the restored air control tower on Airbnb; follow @hmsowl. As for Justin, he now spends a few days a week working in London and points beyond: “We are pioneering the future, living in the wilderness and working in media.” Photograph by Charlotte Seddon.”

Jordon Hudson, former cheerleader and girlfriend of NFL legend Bill Belichick, has been quietly building a successful career in real estate over the past 18 months—accumulating an impressive $8 million property portfolio as she establishes herself as a mogul in the industry.

Hudson, 24, began acquiring multiple multi-family homes in the greater Boston area in December 2023, according to property records—just months after she was first seen with Belichick, 73, though reports indicate they met around 18 months earlier.
Mortgage documents reviewed by Realtor.com® show that Hudson purchased three multi-family properties at the end of 2023, each through separate LLCs, with her name listed as the borrower for all transactions.
You might also enjoy checking out some
Florida properties ~ TAP here to call!
Charles Rutenberg Realtor Lawrence Herstel
218 393 1550
1545 S Belcher Rd, Clearwater, FLCelebrity Real Estate
According to DailyMail.com, Hudson secured a $1.2 million mortgage for one of the properties—a $2.2 million Dorchester townhouse converted into three separate apartments—on Dec. 1, 2023. A Realtor.com listing indicates that one of the units is currently available to rent for $5,000 per month.
The listing suggests that Hudson has made significant improvements to the property since acquiring it, highlighting the “beautiful” renovations made to the four-bedroom unit.

The unit also includes a private backyard, while the other two apartments in the building feature balconies overlooking the outdoor space at the rear.
On the same day she finalized the mortgage for the first apartment building, Hudson also secured a $1.2 million mortgage for another nearby townhouse conversion, which was purchased for $2.3 million.

Records show that the property was actually purchased a few months earlier, in June 2023, just over a month after it was listed.
Similar to her first townhouse, the second property has been converted into three apartments, each featuring four bedrooms and two bathrooms. According to the original listing, the building had undergone a full renovation down to the studs before hitting the market.
Situated in Dorchester’s lively Polish Triangle neighborhood, the apartments include private outdoor space, high ceilings, and abundant natural light, as described online.
Hudson’s third acquisition is located in Boston’s Roxbury Crossing neighborhood, further expanding her growing real estate portfolio. She purchased the multi-family dwelling for $3 million on December 15, 2023, just two weeks after acquiring the properties in Dorchester.
The listing describes a high-end kitchen featuring white shaker cabinets, white quartz countertops, stainless steel appliances, and a spacious island with seating, which seamlessly connects to the living room with hardwood flooring throughout—except for the fully tiled bathrooms, which boast glass shower doors.

In its listing, the property was described as a “one-of-a-kind three-family home” that features a total of 15 bedrooms and 8.5 bathrooms spread across three separate units.
When it was listed, the description noted that all three of the units were leased until August 2024, “generating a rental income of $17,675 a month.”
On all of the mortgage documents for those properties, Hudson listed a fourth dwelling—this time a single-family home—as her residence, a quaint two-bedroom cottage in Harwich, MA, which she purchased for $610,000 in October 2023.
Located on the side of a pond, the property features two bathrooms and a “small but workable” kitchen, per the listing.
Realtor.com has contacted a spokesperson for Hudson and Belichick for comment.
At the time of all four property purchases, Belichick was still working in his role as head coach of the New England Patriots, a position that he left in January 2024.
He then made a return to college football in December of that same year, taking up the head coaching job for the North Carolina Tar Heels, a job for which he is reportedly earning $10 million a year.
However, it has been Belichick’s relationship with Hudson and not his sporting achievements that have garnered a great deal of public attention in recent months—most recently when his girlfriend interrupted the football expert’s interview with “CBS Mornings” to insist that he would not answer any questions about where and when the two of them met.
Multiple reports have claimed that the duo’s first meeting happened on an airplane in February 2021, when they were traveling from Boston to Miami.

Still, it appears to be something of a sore subject for Hudson, who quickly shut down CBS host Tony Dokoupil when he asked Belichick about their first encounter during an interview about the coach’s new book, “The Art of Winning: Lessons from My Life in Football.”

Hudson, who was sitting behind a screen off camera during the taping, quickly interjected to tell Dokoupil: “We’re not talking about this,” leaving the TV host looking somewhat confused.

The moment prompted many a concerned comment from spectators, including TV host Piers Morgan, who said of the interview: “It was utterly excruciating. Mr Belichick needs a family or friend intervention ASAP.”
Meanwhile, Barstool Sports founder Dave Portnoy said of the sit-down: “My Sunday morning routine is always coffee and ‘CBS Sunday Morning.’ It’s a feel good show. The opposite of controversial. So [imagine] my surprise this morning when they had the most awkward Bill Belichick interview I have ever seen. Like, I was squirming in my seat.”
$2,250,000 : 200 Driftwood Ln, Largo, FL 33770
Current Status: Active!
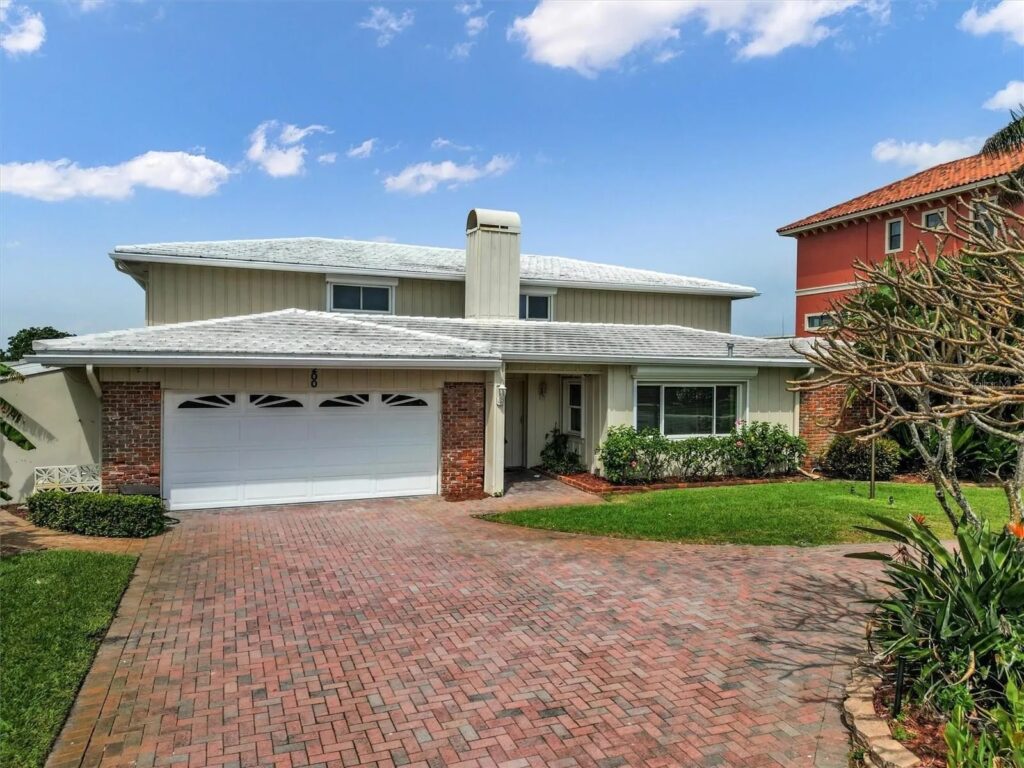
3 bed
3.5 bath
3,879 sqft
.24 sqft lot
Contact agent
Experience waterfront living at its finest in this two-story home located on the open water of the Intracoastal Waterway in Harbor Bluffs. Boasting over 3800 sq ft of living space, this home offers spacious rooms and breathtaking water views. Enjoy the Florida lifestyle to the fullest with a location that is great for boating, fishing, and water activities.
Relax by your sparkling pool and spa or entertain guests in your screened in outdoor living space. Your backyard will provide a great place to watch the beautiful sunsets that our area is famous for. Inside, this home youll find a galley style kitchen with wood cabinets and granite countertops and ample storage space. The spacious living room with a cozy fireplace is perfect for entertaining or relaxing after a long day. This 3 bedroom and 3.5 bathroom home offers 2 additional multi-use spaces allowing plenty of room for a growing family or guests. The 2nd floor master suite features, vaulted ceilings, a large balcony overlooking the waterway, a spacious bathroom, and a two large, walk-in closets.
The existing layout with 3 bedrooms can be modified to create an additional bedroom or two without adding to the existing footprint of the home. This home also features a 2-car garage, pavered circular driveway, newer windows and electric hurricane shutters for added convenience and security. Located in the highly desirable Largo community of Harbor Bluffs, this home is just minutes from beaches, shopping, dining, and entertainment options. Don’t miss your chance to own a piece of paradise on the Intracoastal Waterway. Schedule your showing today!
$739,000 : 60 Bay Woods Dr, Safety Harbor, FL, 34695
Current Status: Active!
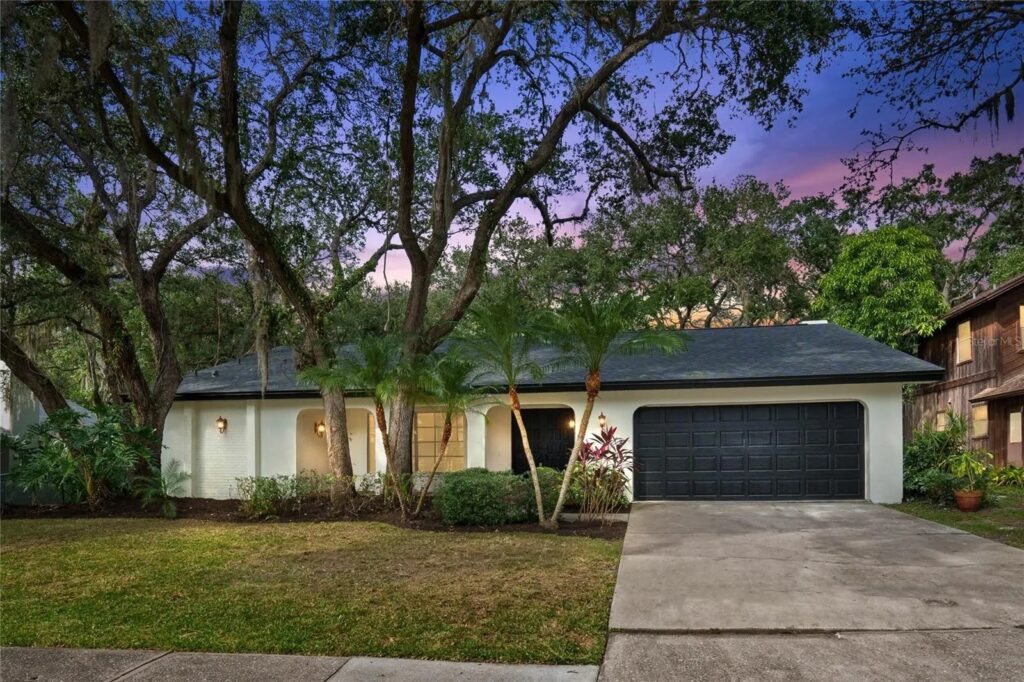
4 bed
2 bath
2,373 sqft
.3 sqft lot
Contact agent
LUXURY AWAITS! NEW PRICE!!!! Subsidence repaired with Lifetime Warranty! Over $180, 000 in IMPROVEMENTS! TURNKEY and UPGRADED TOP TO BOTTOM! SAFETY HARBOR RESIDENCE in INCREDIBLE LOCATION 2 miles away from Quaint Downtown and within 1 mile from Philippe Park and the Gulf of Mexico! Located on a VERY QUIET STREET with an oversized lot and no direct backyard neighbors. PLEASE BE SURE to watch the Custom Video! As you enter, you will be greeted by NEW Luxury WOODPLANK Vinyl Flooring present in all common areas and all 4 bedrooms.
This floorplan is OPEN in all MAIN LIVING AREAS with a complete REDESIGN of the COMMON AREAS LAYOUT and the NEW GOURMET KITCHEN. Truly a CHEF’s DELIGHT it leaves nothing to be desired including LIGHT Quartz Counters, HUGE Island with large FARMHOUSE SINK, an abundance of built in storage, 42″ SOLID WOOD CABINETS, STYLISH Door Handles and Tile backsplash as well as a fancy LUXURY Stainless steel appliances package.
One of my favorite features here is the ENORMOUS WALK IN PANTRY that was added behind the kitchen as well as the bar area with built in wine-cooler ($45, 000 in 2022). Truly the heart of the home the kitchen opens up to the DINING ROOM and fabulous OVERSIZED FAMILY room which showcases a SPECTACULAR STACKED STONE FIREPLACE. THIS area is made for entertaining your guests as they gather around the fireplace to watch a game or socialize at the spacious island. From here you can directly access the covered patio or spend time relaxing on one of 2 decks that were JUST REFINISHED and STAINED.
The bedrooms are split for privacy with the Owners Retreat to the left side of the house and 3 more bedrooms and laundry room located on the other side. The Owners Retreat has a large WALK-IN CLOSET and is adjacent to the FABULOUS MASTER BATHROOM for a TRULY SPA LIKE experience. As you might expect, everything has been done here in style as well. Designers just finished installing NEW TILE, Quartz counters, flooring, lighting, faucets, mirror and a new toilet. The large walk in shower has also been redone completely including gorgeous PEBBLE TILE FLOORING and WALL TILE.
Similar updates are present in the 2nd Bathroom. Watch birds from one of the decks outside or throw a football in the large and private backyard! It is fenced in the back! Additional VALUE-ADDING UPGRADES include: NEW ROOF w/ transferable warranty ($20, 000 in 2022); NEW AC; NEW ELECTRIC PANEL; NEW PAINT INSIDE and OUT; NEW LIGHTING and NEW FANS just about everywhere; ALL INTERIOR DOORS REPLACED (2022) and the LANDSCAPING has been updated. Safety Harbor, consistently rated as one of the best places to live in Florida, is known for its Small Town feel offering a plethora of entertainment options including Arts and Craft markets, breweries and more.
If you want all this but don’t want to miss out on a luxurious lifestyle look no further! Welcome Home! Make an offer today. This home will not last!
$2,999,990 : 4567 Harbor Hills Dr, Largo, FL 33770
Current Status: Active!
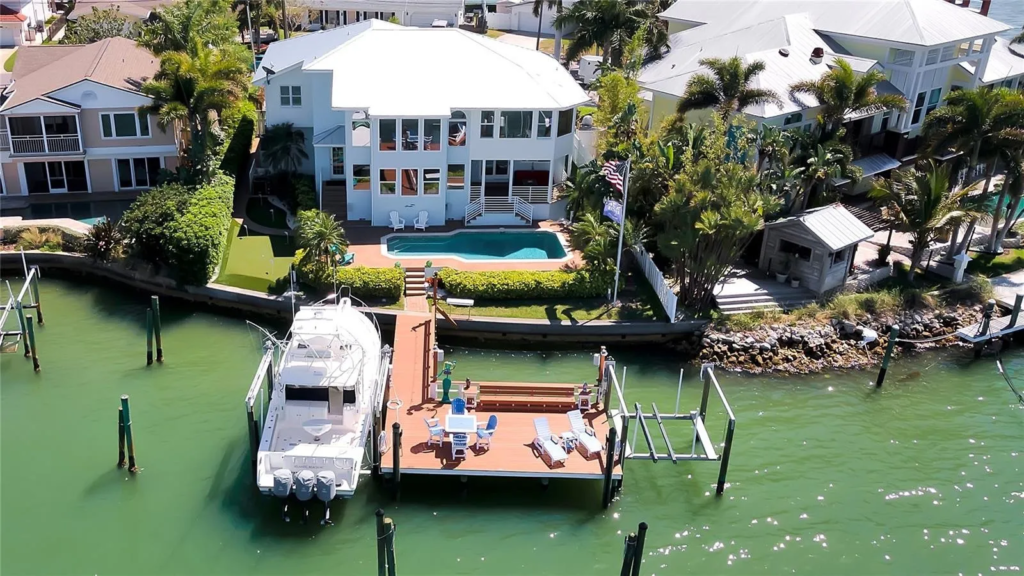
4 bed
3.5 bath
3,744 sqft
8,864 sqft lot
Contact agent
Positioned at the end of a quiet cul-de-sac on EXCEPTIONAL BOATING WATER, this luxurious coastal estate delivers stunning open water views of the intracostal waterway and Belleair Bridge.
Lush, tropical landscaping welcomes you to a stunning home which has been fully renovated with custom finishes throughout the grand open spaces. The soaring entry foyer opens to a great room with two stories of windows providing panoramic views of the sweeping waterfront.
The professional chef’s kitchen must be seen to appreciate its grandeur. It features Bianco Cielo quartz countertops, a 9-foot island with seating for four, a Thermador Dual Fuel 48″ Pro-Grand Chef’s Range, a 42″ Sub Zero Refrigerator, and top of the line KitchenAid Appliances which includes a premium dual zone wine and beverage fridge, under counter ice maker, convection microwave drawer, warming drawer and triple motor Vent-A-Hood.
The breakfast bar features genuine ship’s lighting from abroad and the custom dining booth has unique, coastal pendant lights. On the main level you will also find a home theater with top of the line A/V equipment, acoustic engineering and a 4K Projector with its own mini split AC. The sweeping staircase will take you up to four bedrooms, two of which share a large, Jack and Jill bathroom. The master retreat has a catwalk leading to its double door entry. As you enter, you are taken back by the breathtaking, extensive open water, 3rd story elevated views.
The master bath is spacious as is the walk in closet. Out back the remarkable finishes continue. Sliders in the kitchen lead to a cozy covered patio. Another set of sliders from the family room also lead out. A door from the pool bath steps down to the pavered pool deck. The PebbleTech salt water pool is heated and cooled and with a new Therm-A-Cool unit and energy efficient variable speed pump. To the right of the pool deck is a newly installed 5-hole chipping and putting green. To the left is a “Pet Platinum”, pet and kid friendly dog run.
Your impressive dock setup is a boater’s dream on DEEP WATER! It features premium, “Wear Deck”. Two boat lifts, 24k and 7k, provide space for two 50 ft+ boats. Water has been run to each lift, and there is dedicated 50 amp shore power. At almost 700 sf, the dock is also perfect for entertaining with plenty of room for dining and sunning in the chaise lounges. Dock lighting and speakers complete the 3 levels of outdoor acoustics. Once you push off from your dock, you can be to the Gulf of Mexico in just 5 minutes. All this and you are just minutes from award-winning beaches. This summer, enjoy gorgeous sunsets from your new waterfront oasis.
Current Status: Active!
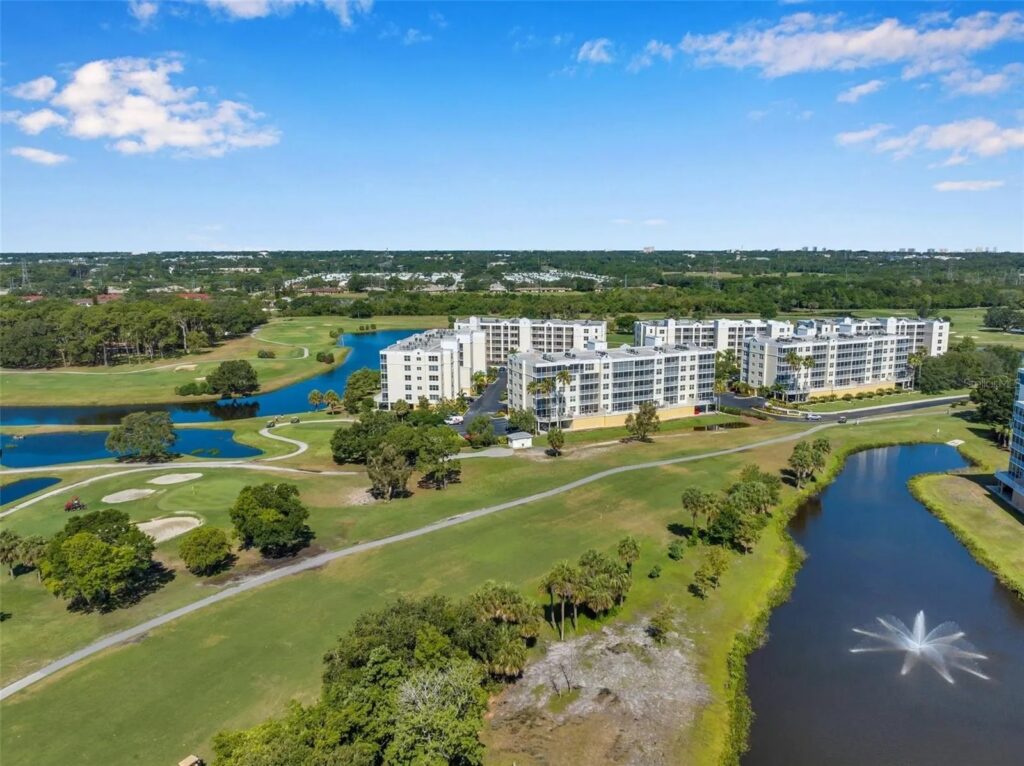
3 bed
2 bath
1,800 sqft
Contact agent
This Beautiful Peaceful Home is Updated & Upgraded with Style and No Expense Spared. At Country Club There Are Only 11 Three BR Penthouse Corner Condos and This is One of the FINEST. Private & peaceful, 270 degree views of air, space & light – windows in 6 rooms on 3 sides.
A quality cool corner penthouse with views of sunrise skies, fairway, fountains & lake water, Wonderful wildlife in a tranquil natural environment & beautiful park-like setting. Heated pool & spa with renovated, repainted and replanted resort style clubhouse. Great design, workmanship, construction, maintenance & management. All concrete construction – strong & solid, safe & sound, high & dry. Value & high quality, inside & out, move-in ready.
$40, 000 plus spent by Sellers on quality improvements since 2020, see work list attached. Including new luxury vinyl plank flooring with underlayment throughout and #3501 was totally re-painted. The private screened balcony (150 sq ft) is cool after sun from 10 am and overlooks lake, fountains, the 10th tee and fairway. The lanai is accessed from MBR and from 25’x18′ living/great room. Beautiful kitchen with attractive wood cabinetry, granite countertops and breakfast bar. Main bedroom suite has his & her walk-in closets, twin vanities, and separate large walk-in shower.
Over-sized laundry room & over-sized under-building garage G15 (accessed by elevator or nearby stairwell). Low cost country club lifestyle. golf club without membership fees, bar & snack bar open daily to all residents. Close to restaurants, entertainment & shopping at new Seminole City Center or Largo Mall & ER-medical nearby. Just 15 mins, 6 miles to the Gulf Beaches, 20-30 mins to St Pete, Tampa, Clearwater & airports.
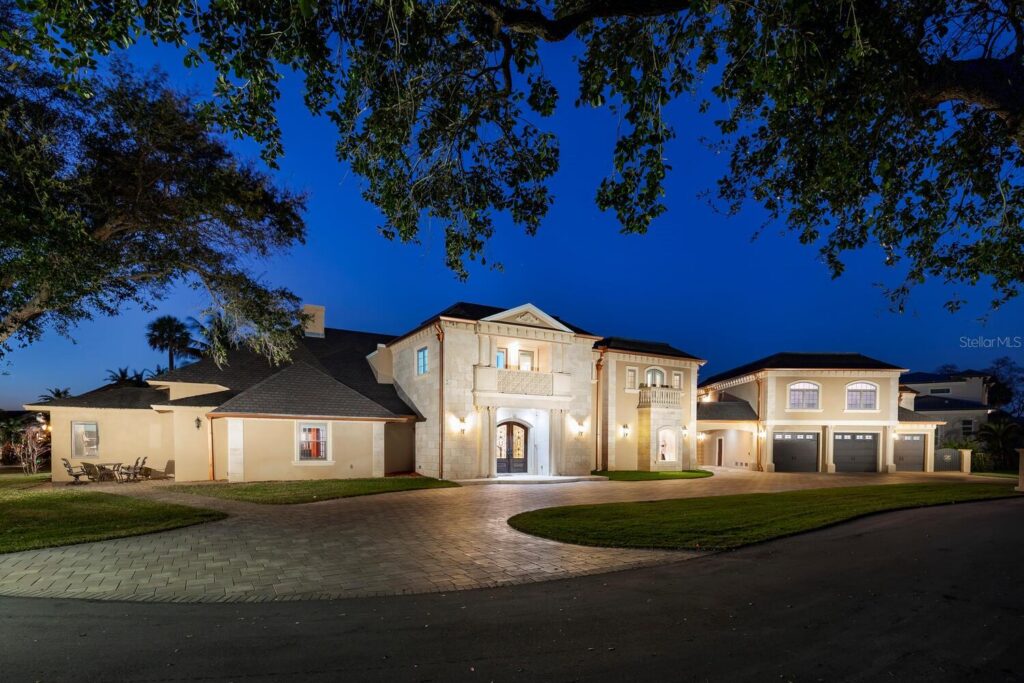
Contact agent
Property details
Property overview
Amazing Active Florida Properties!
Sited along a 1.5 acre parcel fronting the wide expanse of a Western waterfront allowing multiple vessel dockage, profound sunsets, multiple plaza level terraces and loggia balconies, the setting couldn’t be more picturesque. The approach of the floor plan remains timeless- A grand entry, a two story great room, a masterful dining arena, an exquisite kitchen w/bespoke cabinetry, a throng of en suite bedrooms and a million dollar movie theatre beckon. Upstairs a primary suite composed of the most luxuriant layering one could hope for, whilst a separate wing of bedrooms with a private entrance await. A separate, dedicated guest home adjacent offers in-law, extended family usage or work from home headquarters. Multiple garages service a fleet of automobiles while a circular drive commands a car park capable of housing a major event. A rare departure from the ordinary, don’t you think? And, yet mere seconds from the Bluffs.
8 bed
6.5 bath
10,122 sqft
1.55 acre lot
Presented By: Rafal Wazio
 Brokered by:
Brokered by:





































